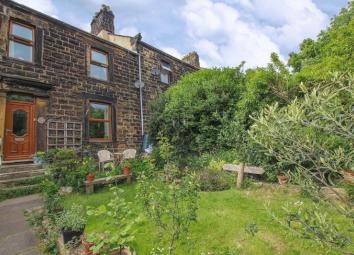Terraced house for sale in Saltburn-by-the-Sea TS12, 5 Bedroom
Quick Summary
- Property Type:
- Terraced house
- Status:
- For sale
- Price
- £ 120,000
- Beds:
- 5
- Baths:
- 1
- Recepts:
- 2
- County
- North Yorkshire
- Town
- Saltburn-by-the-Sea
- Outcode
- TS12
- Location
- Day Terrace, Brotton, Saltburn-By-The-Sea TS12
- Marketed By:
- Grimwood Estates
- Posted
- 2024-04-28
- TS12 Rating:
- More Info?
- Please contact Grimwood Estates on 01287 567959 or Request Details
Property Description
Offering spacious accommodation for a family across three principal floors, stone built and positioned on a commanding elevating position.
A must see property
Entrance Vestibule
Door to:
Hallway
Stairs rising to the first floor.
Radiator.
Laminate flooring.
Reception Room One (14' 2'' x 12' 10'' (4.31m x 3.91m))
Double glazed window to the front aspect.
Radiator.
Stunning Oak surround with a tiled heart housing a log burning effect electric stove.
Alcove with built in shelving.
Reception Room Two (11' 4'' x 9' 7'' (3.45m x 2.92m))
Double glazed window to the rear aspect.
Radiator.
Fireplace with tiled hearth housing an authentic log burning stove.
Laminate flooring.
Kitchen (8' 10'' x 9' 7'' (2.69m x 2.92m))
Double glazed window to the side aspect.
Fully fitted with a range of matching wall and base units incorporating roll top work surfaces, single drainer sink unit with a mixer tap and tiled splash backs.
Plumbing for an automatic washing machine.
Built in electric oven and four ring gas hob with extractor hood over.
Wall mounted Ideal independent C30 combination boiler.
Exposed sandstone wall.
Door leading to the rear yard.
First Floor Landing
Stairs rising to the second floor with under-stair storage space.
Generous under eve storage cupboard.
Bedroom One (12' 10'' x 10' 1'' (3.91m x 3.07m))
Double glazed window to the front aspect.
Radiator.
Two built in wardrobes.
Bedroom Two (11' 3'' x 12' 11'' (3.43m x 3.93m))
Double glazed window to the rear aspect.
Radiator.
Built in wardrobe.
Bedroom Three (9' 6'' x 6' 4'' (2.89m x 1.93m))
Double glazed window to the front aspect.
Radiator.
Second Floor Landing
Under eves storage cupboards.
Bedroom Four (16' 9'' x 9' 10'' (5.10m x 2.99m))
Velux style window to the rear aspect with views of Saltburn viaduct & the cleveland hills.
Radiator.
Loft access provided by a hatch.
Bedroom Five (11' 2'' x 11' 11'' (3.40m x 3.63m))
Velux style window to the front aspect.
Radiator.
Under eves storage space.
Externally
To the front of the property is a spacious garden with a variety of mature plants and shrubs along with an ornamental pond.
There is an enclosed yard to the rear of the property.
Property Location
Marketed by Grimwood Estates
Disclaimer Property descriptions and related information displayed on this page are marketing materials provided by Grimwood Estates. estateagents365.uk does not warrant or accept any responsibility for the accuracy or completeness of the property descriptions or related information provided here and they do not constitute property particulars. Please contact Grimwood Estates for full details and further information.

