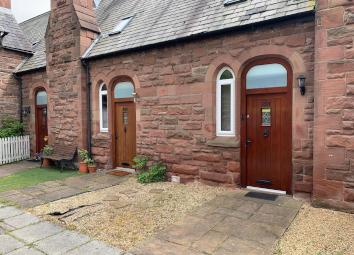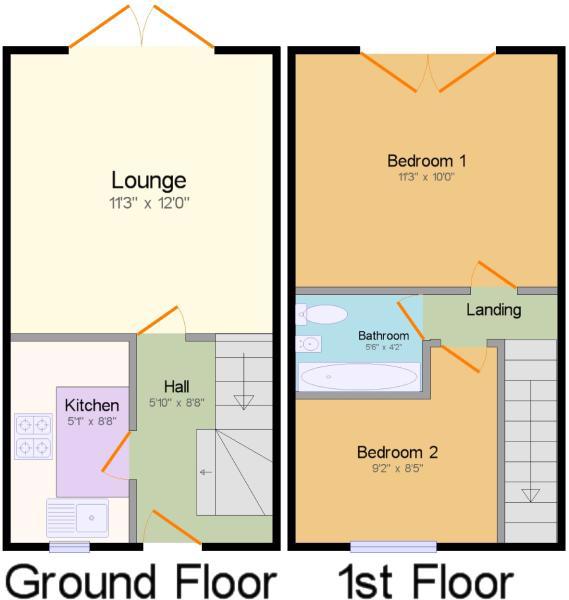Terraced house for sale in Runcorn WA7, 2 Bedroom
Quick Summary
- Property Type:
- Terraced house
- Status:
- For sale
- Price
- £ 134,950
- Beds:
- 2
- Baths:
- 1
- Recepts:
- 2
- County
- Cheshire
- Town
- Runcorn
- Outcode
- WA7
- Location
- Heath Road South, Weston, Runcorn WA7
- Marketed By:
- Visum
- Posted
- 2019-05-16
- WA7 Rating:
- More Info?
- Please contact Visum on 0121 411 0838 or Request Details
Property Description
Property number 43896. Click the "Email Agent" button, submit the form and we'll text & email you within minutes, day or night. Why pay for a call?
The property has been sympathetically renovated and transformed but has maintained lots of its original charm and character. It would make an ideal purchase for those seeking manageable accommodation which is well appointed and presented throughout.
The property comprises; entrance hall, lounge and kitchen to the ground floor whilst to first floor there are two bedrooms and a family bathroom. Additionally there is also a useful loft room.
Externally there is a private courtyard to the rear and the current owners have also purchased the strip of land to the side of the building which could be made into a private driveway.
The property is ideally situated with easy access to both the M56 and the Mersey Gateway bridge.
Viewing is highly recommended.
Hall: Oak door to front, stairs to the first floor, radiator.
Lounge: 11’3” x 12’ (3.43m x 3.66m) Double glazed French doors to rear, storage cupboard, television point, telephone point, radiator.
Kitchen: 5’1 x 8’8” (1.5m x 2.64m) Double glazed window to front, fitted with a range of high quality matching wall and base units with granite work surfaces over, built in electric oven with four ring gas hob and stainless steel extractor fan over, inset stainless steel sink with mixer tap, integral washing machine, tiled walls and floor.
Landing: Access to loft room which is fully carpeted, velux window to ceiling.
Bedroom 1: 11’3” x 10’ (3.43m x 3.05m). Feature beamed ceiling, velux window to ceiling, double glazed French door to rear with Juliette balcony.
Bedroom 2: 9’2” x 8’5” (2.8m x 2.57m). Feature beamed ceiling, velux window to ceiling, radiator.
Bathroom : 5’5” x 4’2” (1.65m x 1.27m). Matching suite comprising; low level WC, vanity sink unit with LED mirror over, freestanding bath with hand held shower over, radiator, fully tiled throughout.
External: Communal parking to front with an allocated parking space, enclosed patio area to the rear.
If you're interested in this property please click the "Email Agent" button above
Property Location
Marketed by Visum
Disclaimer Property descriptions and related information displayed on this page are marketing materials provided by Visum. estateagents365.uk does not warrant or accept any responsibility for the accuracy or completeness of the property descriptions or related information provided here and they do not constitute property particulars. Please contact Visum for full details and further information.


