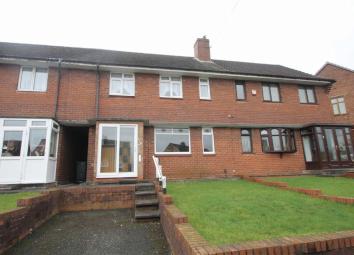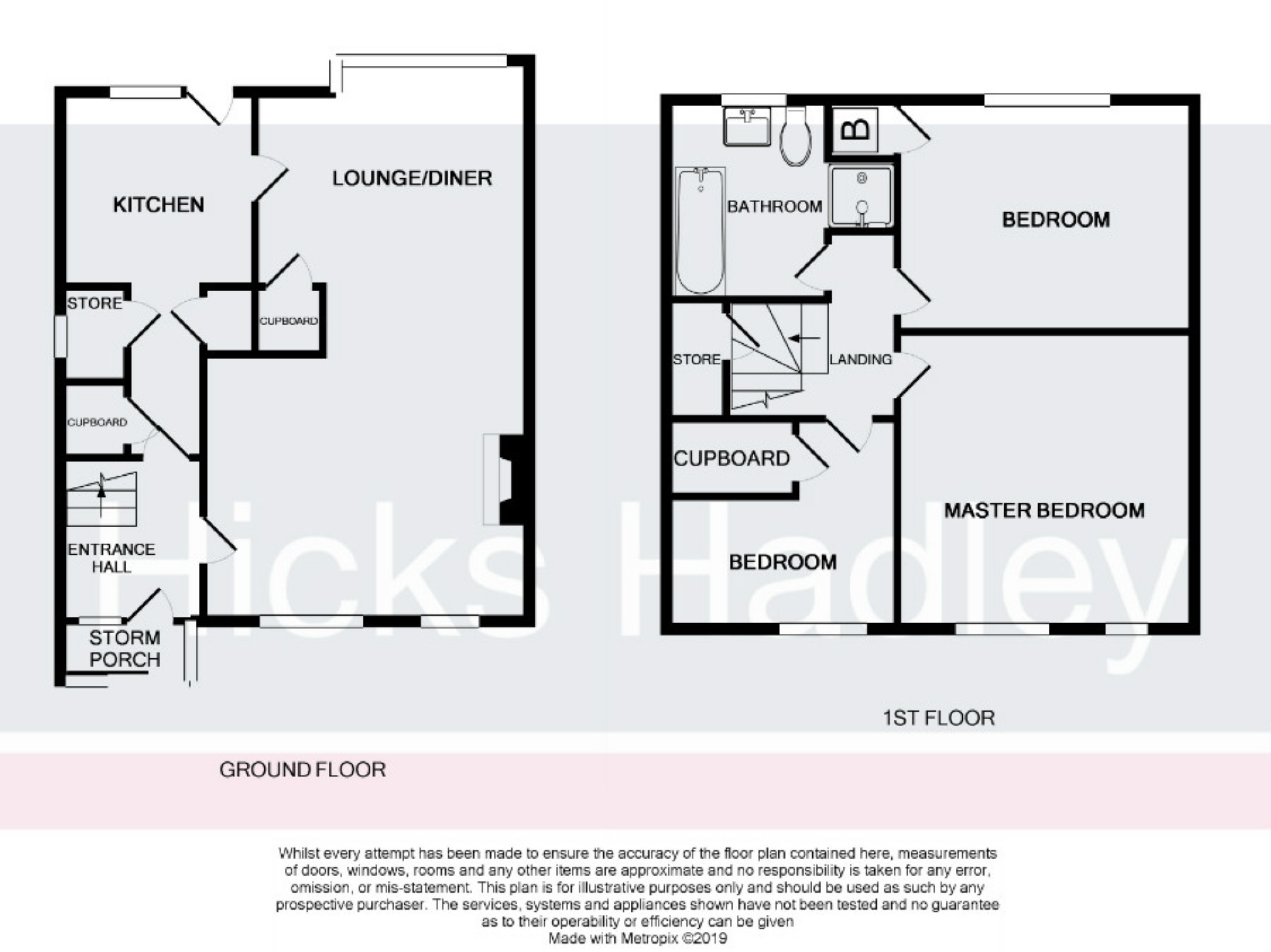Terraced house for sale in Rowley Regis B65, 3 Bedroom
Quick Summary
- Property Type:
- Terraced house
- Status:
- For sale
- Price
- £ 129,950
- Beds:
- 3
- Baths:
- 1
- Recepts:
- 1
- County
- West Midlands
- Town
- Rowley Regis
- Outcode
- B65
- Location
- Stuart Road, Rowley Regis B65
- Marketed By:
- Hicks Hadley
- Posted
- 2024-04-09
- B65 Rating:
- More Info?
- Please contact Hicks Hadley on 0121 659 0169 or Request Details
Property Description
*great renovation project* Spacious three bedroom terraced property with lots of potential to renovate located very conveniently for all local amenities. The property briefly comprises: Open plan lounge/dining room, kitchen, three good sized bedrooms, house bathroom with shower and several areas suitable for storage. The property further benefits from double glazing, central heating and off road parking. Early viewing recommended to appreciate the potential to make into A lovely home. EPC- D
Entrance Porch
Having UPVC double glazed sliding door on entry and also a double glazed window to side elevation with door leading into:-
Hallway
With central heating radiator, obscured double glazed window to front elevation with doors into:-
Lounge/ Dining Room (23'09 x 13'03 max (7.24m x 4.04m max))
Comprising two central heating radiators, feature fire place with fitted fire, dual aspect UPVC double glazed windows to front and rear elevation, storage cupboard and door leading through to:-
Kitchen (14'11 x 7'10 (4.55m x 2.39m))
Having base unit with worktop over, single drainer sink, ceramic tiling, storage cupboards, UPVC obscured double glazed door to rear elevation and UPVC double glazed window to rear elevation.
Bedroom One (12'01 x 12'01 max (3.68m x 3.68m max))
Having central heating radiator and two UPVC double glazed windows to front elevation.
Bedroom Two (12'0 x 9'01 (3.66m x 2.77m))
With central heating radiator, storage cupboard housing brand new boiler and UPVC double glazed window to rear elevation.
Bedroom Three (9'04 x 8'06 (2.84m x 2.59m))
Comprising central heating radiator, storage cupboard and UPVC double glazed window to front elevation.
Bathroom (8'09 x 8'01 (2.67m x 2.46m))
Having panel bath with shower station, separate shower cubicle, low flush w.C, pedestal wash hand basin, ceramic tiling and obscured UPVC double glazed window to rear elevation.
Outside
The front of the property benefits from allocated parking and a well maintained lawn area whilst the rear of the property has an outside toilet and store with a long rear garden comprising both a patio and lawn area with mature shrubs and trees.
Property Location
Marketed by Hicks Hadley
Disclaimer Property descriptions and related information displayed on this page are marketing materials provided by Hicks Hadley. estateagents365.uk does not warrant or accept any responsibility for the accuracy or completeness of the property descriptions or related information provided here and they do not constitute property particulars. Please contact Hicks Hadley for full details and further information.


