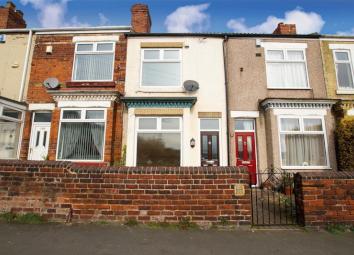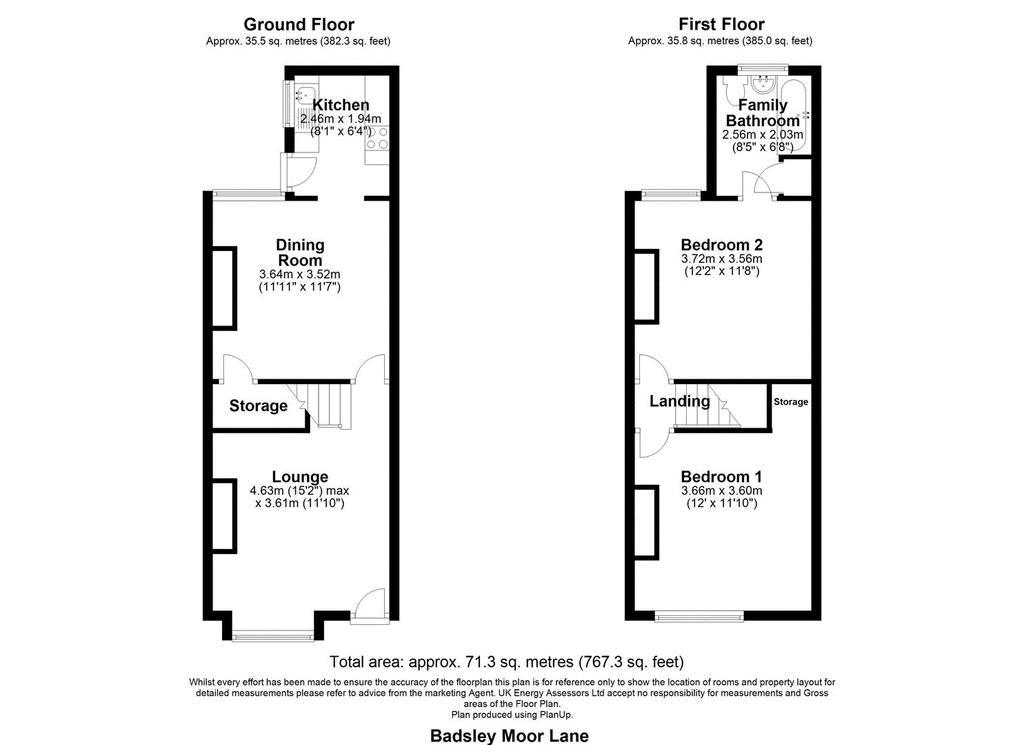Terraced house for sale in Rotherham S65, 2 Bedroom
Quick Summary
- Property Type:
- Terraced house
- Status:
- For sale
- Price
- £ 69,995
- Beds:
- 2
- Baths:
- 1
- Recepts:
- 1
- County
- South Yorkshire
- Town
- Rotherham
- Outcode
- S65
- Location
- Badsley Moor Lane, Rotherham S65
- Marketed By:
- agentonline.co.uk
- Posted
- 2024-04-03
- S65 Rating:
- More Info?
- Please contact agentonline.co.uk on 0117 444 9508 or Request Details
Property Description
Agent Online in association with are proud to present this fantastic example of a two bed mid-terrace house in the popular area of Herringthorpe. The property overlooks Herringthorpe playing fields, is within walking distance to the desirable St Bernards Catholic School and several other local infant and junior schools. With a central location it is only a short walk to Clifton Park & Museum, Rotherham Town Centre and only a short drive to Rotherham Hospital.
In brief the property comprises of a welcoming lounge, dining room, kitchen, two double bedrooms, family bathroom and enclosed rear garden/yard. Only by viewing this superb property can you appreciate the spacious rooms and ideal location. Please note the property was re-wired and benefited from a new Combi boiler approximately 12 months ago.
**perfect for ftb's & investors**
**fantastic family starter home**
**close to local amenities and motorway links**
Lounge - Front facing UPVC double glazed composite door, front facing UPVC double glazed window, laminated wood floor covering, central heated radiator, cupboard, feature electric log burner fireplace, lighting, TV point, power point/s and exposed stairs which in turn lead to the first floor landing.
Dining Room - Rear facing UPVC double glazed window, laminated wood floor covering, central heated radiator, access to under-stair storage, lighting and power point/s.
Kitchen - Side facing UPVC double glazed door, side facing UPVC double glazed window, lighting, wall mounted combi boiler, a range of modern high gloss wall and base units with complimentary work surface, tile floor covering, space and plumbing for an automatic washing machine, space for a free standing fridge/freezer, stainless steel sink with drainer and mixer tap, integrated electric fan assist oven with four ring electric hob and over head extractor fan.
Stairs Leading To The First Floor Landing -
Master Bedroom - Front facing UPVC double glazed window, parkland views, carpet floor covering, central heated radiator, over-stair storage with loft access, lighting and power point/s.
Bedroom 2 - Rear facing UPVC double glazed window, carpet floor covering, central heated radiator, lighting and power point/s.
Family Bathroom - Rear facing obscure UPVC double glazed window, tiled floor covering, partial tiled to the walls, built in storage cupboard, low flush WC, pedestal hand wash basin, panel bath tub with mixer shower head, central heated radiator and lighting.
Outside - To the front of the property is a small garden with shared gate access.
To the rear of the property is a welcoming rear yard, with bin access and outside water tap.
Note from the team at Agent Online
We always aim to ensure our properties are displayed accurately with the photos, virtual tour, floorplans and descriptions provided. However these are intended as a guide and purchasers must satisfy themselves by viewing the property in person
Property Location
Marketed by agentonline.co.uk
Disclaimer Property descriptions and related information displayed on this page are marketing materials provided by agentonline.co.uk. estateagents365.uk does not warrant or accept any responsibility for the accuracy or completeness of the property descriptions or related information provided here and they do not constitute property particulars. Please contact agentonline.co.uk for full details and further information.


