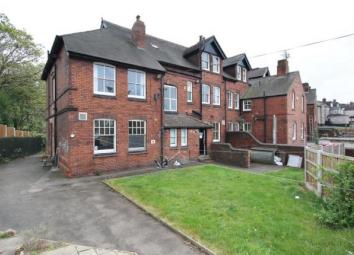Terraced house for sale in Rotherham S65, 11 Bedroom
Quick Summary
- Property Type:
- Terraced house
- Status:
- For sale
- Price
- £ 150,000
- Beds:
- 11
- County
- South Yorkshire
- Town
- Rotherham
- Outcode
- S65
- Location
- The Crescent, Doncaster Road, Rotherham, South Yorkshire S65
- Marketed By:
- Blundells - Rotherham Sales
- Posted
- 2024-04-02
- S65 Rating:
- More Info?
- Please contact Blundells - Rotherham Sales on 01709 619266 or Request Details
Property Description
For sale by Public Auction on the 04 July 2019 at Double Tree by Hilton, Chesterfield Road South, Sheffield, S8 8BW.
Guide Price - £150,000+
Offering the buyer a unique opportunity to purchase this substantial 11 bedroom dwelling located opposite Clifton Park. The former care home was originally two large Victorian homes previously known as Edgecumbe and Parkside, which then were converted into one dwelling to create 11 bedrooms with en suite facilities. The accommodation is over 4 floors (including cellars) of around 8400sq ft or 778sq mt with gas central heating, burglar alarm and fire alarm system in place. The property has many of its original style features including sash windows, high ceiling with decorative mouldings, feature original style fireplaces and original skirting boards. The property has generally been well maintained with modern kitchens and communal rooms but there is evidence of some structural movement on site and interested parties are asked to make their own enquiries in this matter. The unit sits in large gardens set back from the road and to the rear is a good sized car park offering off road parking for multiple vehicles. This property will suit a variety of buyers looking for onward development and viewings are advised to appreciate the opportunity offered.
Location - The property is located opposite Clifton Park and within walking distance of Rotherham Town Centre. The town centre has a wide variety of shops, main supermarkets, restaurants, bars, theatre, museums, food market and all the local amenities and facilities a town requires. The property is also close to Rotherham General Hospital on Moorgate Road, Rotherham college and Parkgate Shopping Centre. The area has strong road, bus and rail links to the M1, Sheffield, Barnsley and Doncaster.
Lower Ground floor/Basement - Edgecumbe and Parkside - Variety of storerooms, offices, main plant room and cellars.
Ground Floor - Edgecumbe - Entrance hallway with stairs to the first floor, large modern dining kitchen, bay windowed lounge and dining room, office, W.C., laundry.
Parkside - second lounge, second hallway and stairs to the first floor, second kitchen and bedroom one with ensuite.
First Floor - Edgecumbe - Main landing area with stairs to second floor and off which is bedrooms two, three, four and five all with ensuites.
Parkside - Main landing/lobby area with stairs to second floor and off which is bedrooms six and seven with their ensuite facilities and their own kitchens.
Second Floor - Edgecumbe - landing off which is bedrooms eight and nine both with ensuites and stores.
Parkside - landing off which is bedrooms ten and eleven with ensuites.
Outside - The property fronts onto Doncaster Road and is set back from the road with a long lawned garden and pathway with trees and flowerbeds. Immediately to the rear of Edgecumbe there are level lawned gardens with fence panelling and pathway leading to a large car park for multiple vehicles. The car park is accessed from The Crescent. To the rear of Parkside is a yard area.
Tenure and EPC - Freehold
Energy Efficiency Rating C
Auction valuer
Lucy Crapper anava
Note - Plans shown are for information only and are not to scale. We have not commissioned any surveys on the property; buyers must make their own enquiries in respect of this.
Viewing - Strictly by appointment with joint agent Blundells Rotherham Car parking is limited at the property so not to be relied on. Access is from The Crescent a small un-adopted road leading from St Ann's Road.
For any other auction enquiries please call the auction team on Any viewers of this property are strongly advised to take extra care due to its landscape. Suitable footwear is required and no children permitted. Blundells Auctions, Blundells Estate Agents and their clients take no responsibility for any accidents losses or injuries incurred whilst visiting the site.
Tenure - Freehold
*Guides are provided as an indication of each seller's minimum expectation. They are not necessarily figures which a property will sell for and may change at any time prior to the auction. Each property will be offered subject to a Reserve (a figure below which the Auctioneer cannot sell the property during the auction) which we expect will be set within the Guide Range or no more than 10% above a single figure Guide.
Property Location
Marketed by Blundells - Rotherham Sales
Disclaimer Property descriptions and related information displayed on this page are marketing materials provided by Blundells - Rotherham Sales. estateagents365.uk does not warrant or accept any responsibility for the accuracy or completeness of the property descriptions or related information provided here and they do not constitute property particulars. Please contact Blundells - Rotherham Sales for full details and further information.


