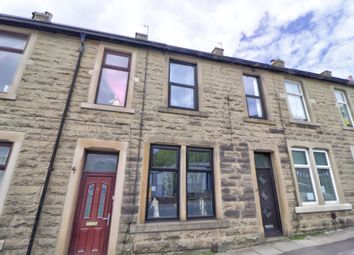Terraced house for sale in Rossendale BB4, 3 Bedroom
Quick Summary
- Property Type:
- Terraced house
- Status:
- For sale
- Price
- £ 147,500
- Beds:
- 3
- Baths:
- 1
- Recepts:
- 2
- County
- Lancashire
- Town
- Rossendale
- Outcode
- BB4
- Location
- Hud Hey Road, Haslingden, Rossendale BB4
- Marketed By:
- Yopa
- Posted
- 2024-04-27
- BB4 Rating:
- More Info?
- Please contact Yopa on 01322 584475 or Request Details
Property Description
***Video Viewing Available*** Stunning spacious three-storey stone terrace located in a popular residential area within the catchment to excellent local schools and only a short drive to the A56 offering superb transport links to Manchester and further afield. The property is beautifully presented throughout with modern, stylish kitchen and bathroom.
Entrance - Recently fitted composite entrance door, wood effect flooring, radiator and stairs to the lower ground floor.
Lounge - uPVC double glazed window to the front, coved ceiling, television point, radiator and wall mounted inset gas fire with marble surround. 3.8m x 3.6m
Rear Lounge - uPVC double glazed window to the rear, television point, radiator, coved ceiling and stairs to the first floor. 4.2m x 3.9m
Lower Ground Floor - Stairs leading to the kitchen diner and rear entrance.
Dining Kitchen - Stunning spacious dining kitchen fitted with a range of matching modern wall and base units with complementary work surfaces, sink with mixer tap, tiled to complement, integral oven, hob and extraction hood, fitted breakfast bar, wall mounted boiler, tiled flooring, uPVC double glazed window and door to the rear. 3.8m x 4.1m
Dining Room/Gym - Tiled flooring, fitted meter cupboards, radiator and spotlights. 3.6m x 4.7m
First Floor - Landing with loft access.
Bedroom One - uPVC double glazed window to the rear with lovely views over the countryside, radiator and coved ceiling. 4.2m x 3.0m
Bedroom Two - uPVC double glazed window to the front, radiator and coved ceiling. 2.3m x 2.3m
Bedroom Three - uPVC double glazed window to the front, radiator and coved ceiling. 3.9m x 2.5m
Bathroom - Modern and stylish three-piece suite in white comprising toilet, sink and bath with shower over and shower screen, tiled to complement, tiled flooring, heated towel radiator and uPVC double glazed window to the rear. 2.1m x 1.4m
Outside - Lovely enclosed rear yard/patio with south-west facing aspect. Gate to the rear.
EPC band: D
Property Location
Marketed by Yopa
Disclaimer Property descriptions and related information displayed on this page are marketing materials provided by Yopa. estateagents365.uk does not warrant or accept any responsibility for the accuracy or completeness of the property descriptions or related information provided here and they do not constitute property particulars. Please contact Yopa for full details and further information.


