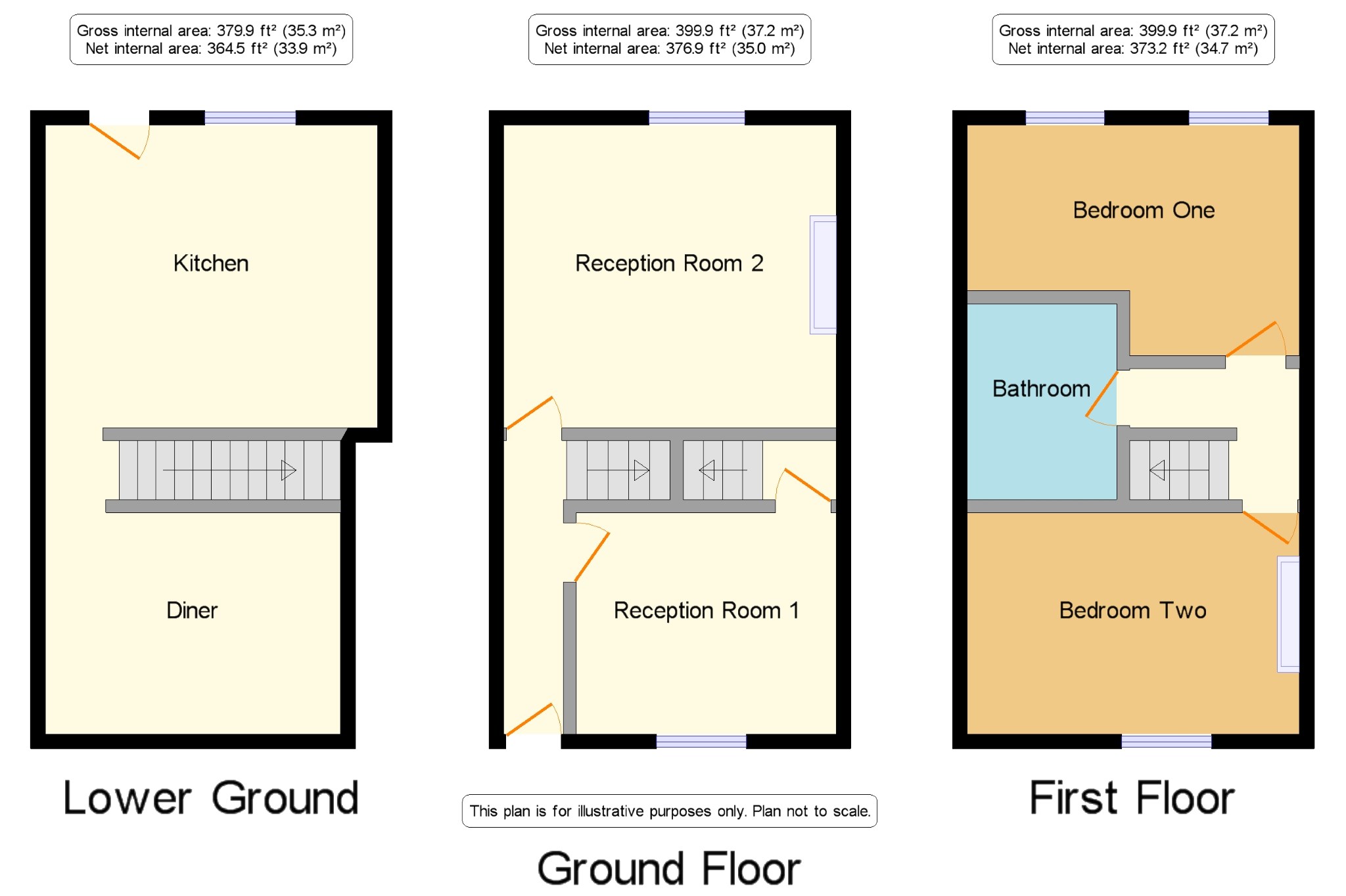Terraced house for sale in Rossendale BB4, 2 Bedroom
Quick Summary
- Property Type:
- Terraced house
- Status:
- For sale
- Price
- £ 120,000
- Beds:
- 2
- Baths:
- 1
- Recepts:
- 3
- County
- Lancashire
- Town
- Rossendale
- Outcode
- BB4
- Location
- Blackburn Road, Haslingden, Rossendale, Lancashire BB4
- Marketed By:
- Entwistle Green - Rawtenstall
- Posted
- 2024-05-20
- BB4 Rating:
- More Info?
- Please contact Entwistle Green - Rawtenstall on 01204 317391 or Request Details
Property Description
This is a "must see" property to appreciate the size and excellent decoration. The property in brief; front lounge/snug further living room with log burner. Two double bedrooms. Family bathroom which is modern in design. On the ground floor there is spacious kitchen with a range oven and base and eye level units. Separate Dining Room. Lovely rear garden which is not overlooked.
Three storey property
Two large bedrooms
Large modern kitchen/breakfast room
Rear garden
Two lounge areas
Log burner in lounge
Snug lounge 11'7" x 9'10" (3.53m x 3m).
Living room 14'9" x 13'5" (4.5m x 4.1m).
Kitchen 14'9" x 13'5" (4.5m x 4.1m).
Dinning Room 13'1" x 9'10" (3.99m x 3m).
Bedroom One 14'9" x 10'3" (4.5m x 3.12m).
Bedroom Two 14'9" x 9'10" (4.5m x 3m).
Bathroom 6'8" x 8'9" (2.03m x 2.67m).
Property Location
Marketed by Entwistle Green - Rawtenstall
Disclaimer Property descriptions and related information displayed on this page are marketing materials provided by Entwistle Green - Rawtenstall. estateagents365.uk does not warrant or accept any responsibility for the accuracy or completeness of the property descriptions or related information provided here and they do not constitute property particulars. Please contact Entwistle Green - Rawtenstall for full details and further information.


