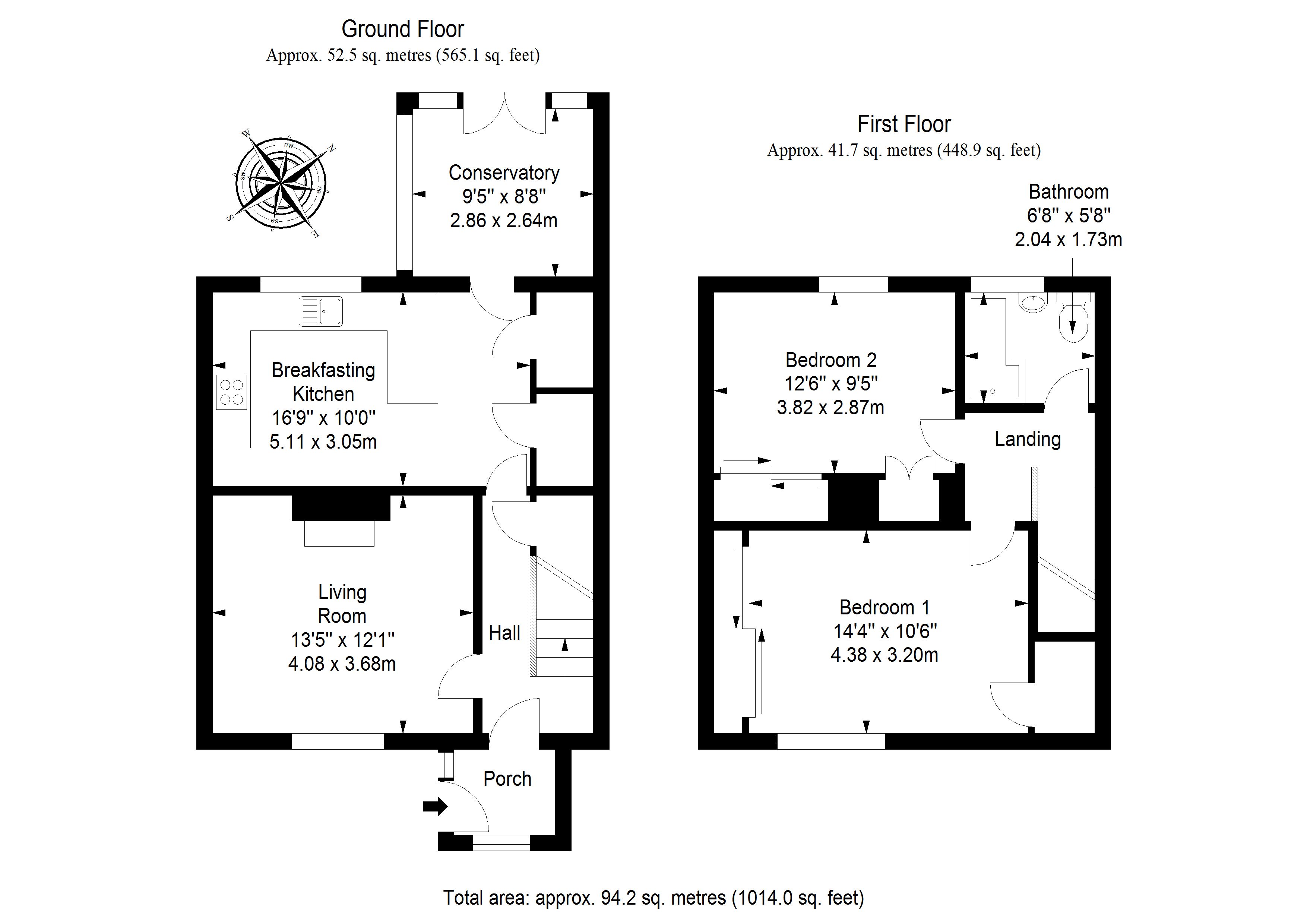Terraced house for sale in Rosewell EH24, 2 Bedroom
Quick Summary
- Property Type:
- Terraced house
- Status:
- For sale
- Price
- £ 160,000
- Beds:
- 2
- Baths:
- 1
- Recepts:
- 2
- County
- Midlothian
- Town
- Rosewell
- Outcode
- EH24
- Location
- 6 Gorton Place, Rosewell EH24
- Marketed By:
- Stuart and Stuart WS
- Posted
- 2024-04-28
- EH24 Rating:
- More Info?
- Please contact Stuart and Stuart WS on 0131 268 9134 or Request Details
Property Description
Stuart & Stuart are proud to present this delightful two-bedroom mid-terraced house which enjoys stylish interiors, spacious living areas, a low maintenance garden, and a private driveway. Located in the popular village of Rosewell within easy commuting distance of Edinburgh.
The house opens into a bright porch flowing through to a hall including the practical features of a tiled floor and built in storage. The hall enjoys an elegant decorative presentation, with subtly-toned décor anddelicately-detailed accent wallpaper; a look reflected in the adjoining living room. Furtherenhanced by an oak-styled floor and ornamental coving, the southerly-facing living roomis arranged around a handsome period-inspired fireplace with a working fire creating ahomely atmosphere in the colder months. Next door, the kitchen stretches the full widthof the house and features a sociable central breakfasting peninsula. Attractively blendingcontemporary and classic style, the room is fitted with a wide array of white panel-effectcabinets (with integrated downlighting) and generous workspace framed by gloss-blackmetro wall tiles, muted décor, and a resilient tiled floor. An integrated oven and a brand newelectric hob (with a hidden extractor) are incorporated, whilst ample space forfreestanding goods and excellent built-in pantry storage are also provided. Leading off thekitchen is a further versatile reception area, ideal as a formal dining room. This wonderfullybright conservatory opens onto the rear garden, handy when alfresco entertaining.
Upstairs, a landing affords access to anattic space that could have potential forconversion and two double bedrooms continuing the home’s impeccable presentation, with further understated pastel toned décor, oak-styled flooring, and tasteful accent wallpaper. Both rooms incorporate a wealth of storage with mirrored fitted wardrobes and built-in cupboards, with the front-facing bedroom favourably southeast-facing and the rear bedroom offering leafy open views. Finally, a bathroom, with a sophisticated tiled finish, comes complete with a wc-suite set into storage, a wall-mounted mirrored cabinet and an l-shaped bathtub with an overhead shower and a glazed screen. Gas central heating and double glazing throughout ensure optimum comfort and efficiency all year round.
Outside, the home is accompanied by a private front driveway and a rear garden with direct gated access onto a scenic rural walkway. The garden has been landscaped with easy maintenance in mind and features a decked terrace, neatly gravelled areas, and attractive plant beds.
Property Location
Marketed by Stuart and Stuart WS
Disclaimer Property descriptions and related information displayed on this page are marketing materials provided by Stuart and Stuart WS. estateagents365.uk does not warrant or accept any responsibility for the accuracy or completeness of the property descriptions or related information provided here and they do not constitute property particulars. Please contact Stuart and Stuart WS for full details and further information.


