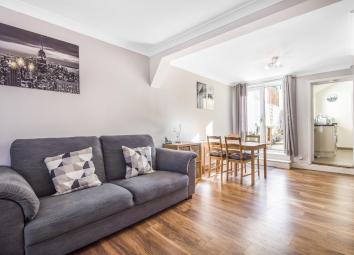Terraced house for sale in Rochester ME1, 2 Bedroom
Quick Summary
- Property Type:
- Terraced house
- Status:
- For sale
- Price
- £ 215,000
- Beds:
- 2
- County
- Kent
- Town
- Rochester
- Outcode
- ME1
- Location
- Sidney Road, Borstal, Rochester ME1
- Marketed By:
- Hunters - Medway
- Posted
- 2019-03-12
- ME1 Rating:
- More Info?
- Please contact Hunters - Medway on 01634 215520 or Request Details
Property Description
Beautifully presented two bedroom mid-terrace house in A perfect rochester village location. Boasting A newly fitted kitchen and bathroom. Located just 1.4 miles from rochester mainline station.
Entering via the internal porch in to a welcoming spacious neutrally decorated lounge diner with access to the rear garden via double glazed upvc French doors. The beautifully fitted kitchen benefits from a range of wall based cupboards and roll top work surfaces, an electric oven and hob with extractor hood, dish washer, washing machine and fridge freezer to remain.
Through the kitchen we have a beautifully fitted shower room comprising of a white suite. Fully tiled walls and large frosted window.
The stairs lead from the lounge up to the two double bedrooms, the master is located at the front and boast ample space for a king size bed and bedroom furniture. The second bedroom is of a good size and has views to the rear. In addition the loft is a usable space with flooring, power and a window.
This popular village is approximately 1.4 miles from Rochester Town Centre and borders open countryside as well as the River Medway. The village benefits from a highly regarded primary school and local amenities as well as access to public transport and the motorway network via the M2 and the M20. Further amenities are available in nearby Rochester including a range of primary and secondary schools. Rochester High Street is home to a number of important historical buildings including the magnificent Rochester Cathedral and Rochester Castle which bring tourist in from all over the world.
Lounge diner
A lovely spacious lounge diner, with modern wooden flooring tastefully decorated to a very high standard.
Kitchen
Newly fitted with a range a wall based cupboards and roll top work surface, integrated electric oven and hob with extractor hood, dishwasher, washing machine and fridge freezer to remain. A Large double glazed window allows for plenty of light.
Bathroom
Fully tiled walls provide the foundations for this elegant shower room, fitted with a large corner shower, wash basin and wc.
Master bedroom
Great sized master bedroom with views to the front currently housing a king sized bed, plenty of space for large wardrobe and further furnishings, wooden floors,
bedroom two
A good sized second bedroom, space enough for a double bed, wooden floors and views to the rear.
Garden
A quaint raised garden, mainly laid to lawn, storage shed to remain, and a little pond that can be removed if needed.
Loft
A usable space accessed via a pull down loft ladder, fully boarded, complete with lighting and plug sockets,
Property Location
Marketed by Hunters - Medway
Disclaimer Property descriptions and related information displayed on this page are marketing materials provided by Hunters - Medway. estateagents365.uk does not warrant or accept any responsibility for the accuracy or completeness of the property descriptions or related information provided here and they do not constitute property particulars. Please contact Hunters - Medway for full details and further information.


