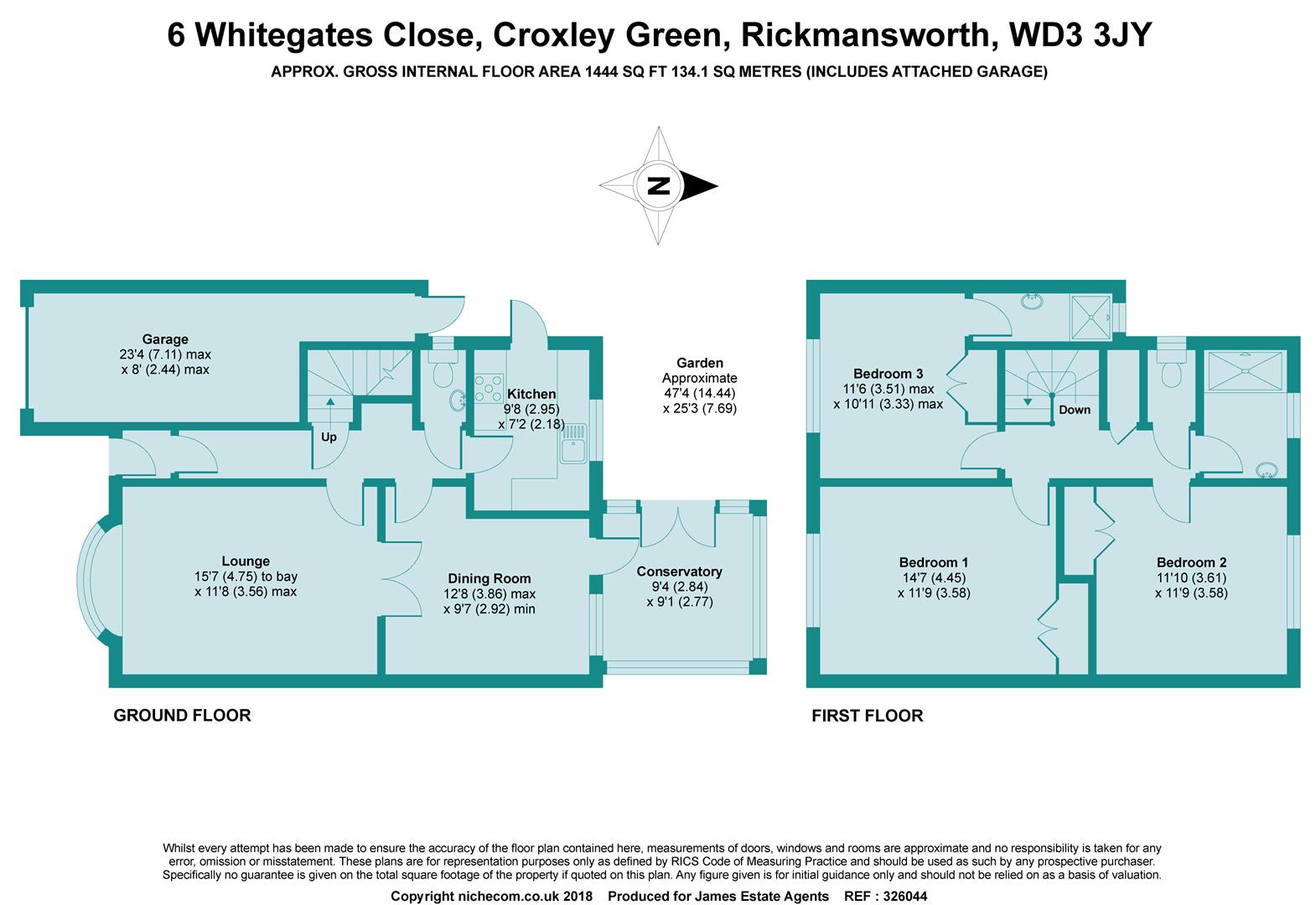Terraced house for sale in Rickmansworth WD3, 3 Bedroom
Quick Summary
- Property Type:
- Terraced house
- Status:
- For sale
- Price
- £ 675,000
- Beds:
- 3
- Baths:
- 2
- Recepts:
- 2
- County
- Hertfordshire
- Town
- Rickmansworth
- Outcode
- WD3
- Location
- Whitegates Close, Croxley Green, Rickmansworth WD3
- Marketed By:
- James Estate Agents
- Posted
- 2018-11-05
- WD3 Rating:
- More Info?
- Please contact James Estate Agents on 01923 908865 or Request Details
Property Description
Three bed mid terraced property in this sought after location, comprises of : Entrance hall to the lounge, and dining room, conservatory, kitchen, downstairs WC. Upstairs their are three bedrooms all with built-in wardrobes. A shower room and separate WC. Off street parking for one car leading to garage.
Croxley Green
Croxley Green is a large village situated between the towns of Watford (to the East) and Rickmansworth (to the West). It has a friendly village atmosphere and the extensive village green is part of its soul and heritage. A good selection of local shops cater for its mixed family community and more extensive shopping and leisure facilities can be found in Watford (Intu Centre) and Rickmansworth. The village has excellent schools and Croxley has its own Metropolitan Line station with frequent services to Baker Street. Access to the motorway network is via junctions 17 & 18 of the M25 which are both within 2.5 miles. Croxley Green borders the Chess Valley. The Grand Union Canal forms the eastern boundary of the village. Croxley Business Park is a modern business hub which attracts a wide range of industries and provides employment for many of the local residents.
Accommodation
Comprises of : Entrance hall, leading to lounge, dining room, conservatory, kitchen and downstairs WC. Upstairs there are three double bedrooms, one with an en-suite, all with built-in wardrobes, a shower room and separate WC.
Kitchen (2.95 x 2.18 (9'8" x 7'1"))
Fitted with a range of wall and base units incorporating laminate worktops and a stainless steel sink unit with water softener and water filter. Tiled splash backs. Gas hob, electric oven and extractor fan above. Ceramic tiled flooring. Space for under counter fridge, space for washing machine. Double glazed window to rear aspect. Double glazed door to rear.
Downstair Wc
Low flush back to wall WC with hidden cistern, wall mounted wash hand basin with chrome tap. Obscure glass double glazed window to rear. Radiator, ceiling light point. Ceramic tiled flooring.
Conservatory (2.84 x 2.77 (9'3" x 9'1"))
Part brick and double glazed conservatory to rear. Radiator, double doors into garden. Ceiling light point. Tiled flooring.
Bedrooms
Bedroom 1 - Double glazed window to front aspect. Built-in wardrobes. Ceiling light point. Radiator
Bedroom 2 - Double glazed window to rear, radiator, ceiling light point. Built-in wardrobes
Bedroom 3 - Double glazed window to front aspect, radiator, ceiling light point. Built-in wardrobes, door to shower room
Shower Room
Shower with chrome mixer tap, Double glazed obscure glass window to rear aspect, radiator, wall mounted wash hand basin with chrome taps.
Separate Wc
WC with hidden cistern, modern ceiling light point. Obscure double glazed window to side aspect. Vinyl flooring.
Family Shower Room
Double width shower with chrome double shower head (drencher). Tiled to shower area. Wall mounted wash hand basin with chrome tap, vanity drawer unit with tiled splash back. Radiator, wood effect flooring, inset spot lights. Obscure double glazed window to rear aspect.
Outside (14.44 x 7.69 (47'4" x 25'2"))
To rear - Paved patio and decked area, mainly laid to lawn with fenced boundaries.
To front - Off street parking for one car leading to garage. Garden laid to lawn.
Garage (7.11 x 2.44 (23'3" x 8'0"))
White metal up and over door. Access to rear garden.
Council Tax Band
Band F
Local Authority
Three Rivers District Council
Agency Notes
Thank you for showing an interest in a property marketed by James Estate Agents. Please be aware, should you wish to make an offer for this property, we will require proof of funding and id documentation.
D1/107018
Property Location
Marketed by James Estate Agents
Disclaimer Property descriptions and related information displayed on this page are marketing materials provided by James Estate Agents. estateagents365.uk does not warrant or accept any responsibility for the accuracy or completeness of the property descriptions or related information provided here and they do not constitute property particulars. Please contact James Estate Agents for full details and further information.


