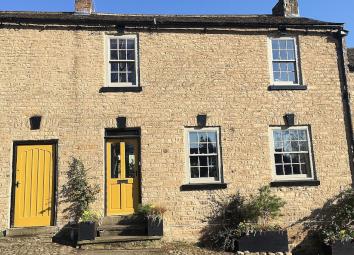Terraced house for sale in Richmond DL10, 3 Bedroom
Quick Summary
- Property Type:
- Terraced house
- Status:
- For sale
- Price
- £ 257,500
- Beds:
- 3
- Baths:
- 1
- Recepts:
- 1
- County
- North Yorkshire
- Town
- Richmond
- Outcode
- DL10
- Location
- Bargate, Richmond, North Yorkshire DL10
- Marketed By:
- House Network
- Posted
- 2024-04-24
- DL10 Rating:
- More Info?
- Please contact House Network on 01245 409116 or Request Details
Property Description
Overview
Very well-presented and spacious Georgian Grade II Listed mid-terraced house and garden in the sought-after location of Richmond, North Yorkshire.
Briefly comprising of an entrance hall, lounge, kitchen/diner with door to the garden, landing, bathroom and 3 double bedrooms. There is a south-facing walled garden, with additional access to the garden and rear of the property from a side passageway.
The property has been very nicely renovated including new double-glazed timber sash windows (2016) and a full re-wiring (2017), central heating, wood-burning stove, exposed wooden floorboards and is in excellent decorative order.
Total area approximately 95.3 square metres (1025.9 square feet).
Conveniently located in an historic Conservation Area just a few minutes walk from the town centre with good access to major road networks and local amenities. The property is located approximately 0.53 miles from Richmond Church of England Primary and Nursery School, 0.68 miles from Richmond School and approximately 12 miles from Darlington train station.
Residents parking permits are currently available for £30 per year.
Viewings via House Network Ltd
.
Entrance Hall
Vinyl tiled flooring, alcove and double door to cloaks storage cupboard. Internal part-glazed door to lounge.
Lounge 13'3 x 22'6 (4.04m x 6.85m)
Reception/dining area with single-glazed window to rear incorporating window seat with view of garden. Main living area features wood-burning stove, alcoves with storage cupboards, double radiator and window seat. Two front sash windows are double-glazed, with extra secondary glazing for enhanced energy efficiency. The property is raised from the street level, giving extra privacy.
Kitchen/diner 15'6 x 12'10 (4.72m x 3.90m)
Fitted with a matching range of cream units with round-edged laminate worktops, sink with mixer tap, integrated dishwasher, plumbing for washing machine, space for fridge/freezer, gas oven range. Two single-glazed windows either side, double radiator, cork flooring, half-glazed door to garden. Storage under stairs to first floor.
Landing
Exposed wooden flooring, access to loft area, door to storage cupboard. Double-doors to linen cupboard.
Bedroom 1 9'5 x 13'0 (2.88m x 3.96m)
Double bedroom with radiator, exposed wooden flooring. Two double-glazed windows giving views over courtyard on one side and towards Richmond Castle on the other.
Bedroom 2 9'8 x 13'0 (2.95m x 3.96m)
Double-glazed sash window to front, radiator, exposed wooden flooring, two built-in double wardrobes. Window seat with view of Culloden Tower.
Bedroom 3 13'3 x 8'0 (4.05m x 2.44m)
Double-glazed sash window to front, radiator, fitted carpet, double door to storage cupboard. Window seat with view of Culloden Tower.
Bathroom 7'3 x 6'9 (2.20m x 2.06m)
Three-piece suite comprising panelled bath with fitted shower over, vanity unit with wash hand basin and WC, tiled surround, obscure window to side, radiator, ceramic tiled flooring.
Front
Steps to raised part-glazed wooden front door. Side door allowing direct access to rear of property. The adjoining owner has right of way through this passageway.
Rear
South-facing walled garden on three levels, courtyard area with gated access to side passageway. Steps up to a lawned and paved area with well-stocked borders with specimen trees and shrubs planted for all-year round interest. Steps to a lawned and paved sun terrace. Steps up to a top terrace with garden shed.
Property Location
Marketed by House Network
Disclaimer Property descriptions and related information displayed on this page are marketing materials provided by House Network. estateagents365.uk does not warrant or accept any responsibility for the accuracy or completeness of the property descriptions or related information provided here and they do not constitute property particulars. Please contact House Network for full details and further information.


