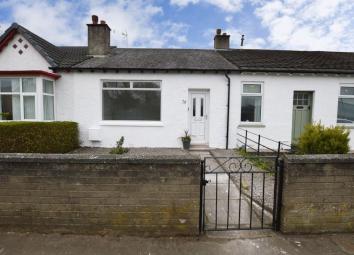Terraced house for sale in Renfrew PA4, 2 Bedroom
Quick Summary
- Property Type:
- Terraced house
- Status:
- For sale
- Price
- £ 137,000
- Beds:
- 2
- Baths:
- 1
- Recepts:
- 1
- County
- Renfrewshire
- Town
- Renfrew
- Outcode
- PA4
- Location
- Newmains Road, Renfrew PA4
- Marketed By:
- Peachtree Property
- Posted
- 2024-05-03
- PA4 Rating:
- More Info?
- Please contact Peachtree Property on 0141 376 8138 or Request Details
Property Description
Peachtree Property are delighted to offer to the market a true gem. In exceptional, refurbished order throughout this two bedroom terraced Bungalow is a real must see. All on one level this is an excellent offering for those who wish to downsize, young professional and small families alike. Early viewing is recommend to avoid disappointment.
Offered to the market in immaculate and contemporary order throughout the home in entered into a tiled reception/porch which gives access to a long hallway finished in a solid oak flooring giving access to all apartments. The hallway has solid refurbished doors with new door furniture to compliment the flooring. There is a spacious Lounge located to rear with brand new sleek modern kitchen and door to rear garden grounds. Offering two well appointed bedrooms with grey carpets and a bespoke, newly installed contemporary bathroom. The property has had some rewiring and replumbing works carried out and externally has been painted in a fresh white.
The rear gardens are laid to lawn with patio area, plants and shrubbery with green house and garden hut. The property has drawings which can be submitted to form a further bedroom with en-suite in the loft area, this is subject to building warrant/planning permission being obtained by the purchaser.
This excellent home has gas central heating, double glazing, garden grounds and on-street parking.
Lounge - 4.69m x 3.63m
Located to the rear of the home, this spacious lounge is carpeted in a pale grey and offers ample dining space. The lounge is open plan to the
kitchen.
Kitchen - 2.93m x 1.93m
Perfectly utilised space with seamless handless white units and a complimentary worksurface. Gas hob, electric oven and black glass extractor hood above. The kitchen offers integrated fridge/freezer, hose tap, feature plinth and downlighting and three window formations with door to rear garden grounds.
Bathroom - 2.4m x 1.12m
A contemporary bathroom with PVC panelled ceiling and feature downlighting. There is a sink housed in a graphite grey vanity unit and matching W.C housed in concealed cistern grey unit. The bathroom is tiled in modern grey and white and has chrome mains shower with shower bath below offering chrome waterfall mixer tap.
Bedroom One - 3.92m x 3.78m
Spacious and bright master bedroom located to the front of the house, carpeted in grey and painted in a clean white.
Bedroom Two - 4.15m x 2.62m
A generous second bedroom located to rear with grey carpet and white walls offering wardrobe with hanging and shelved space.
Newmains Road is perfectly place in the popular town of Renfrew. Just a short distance to shops, transport links and the M8 motorway network. Renfrew itself offerings a range of bars, restaurants, shops and of course soar and intu at Breahead.
Property Location
Marketed by Peachtree Property
Disclaimer Property descriptions and related information displayed on this page are marketing materials provided by Peachtree Property. estateagents365.uk does not warrant or accept any responsibility for the accuracy or completeness of the property descriptions or related information provided here and they do not constitute property particulars. Please contact Peachtree Property for full details and further information.

