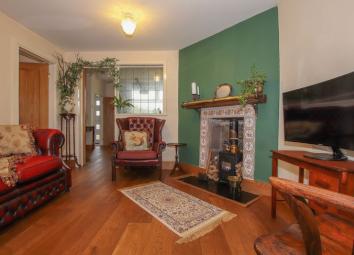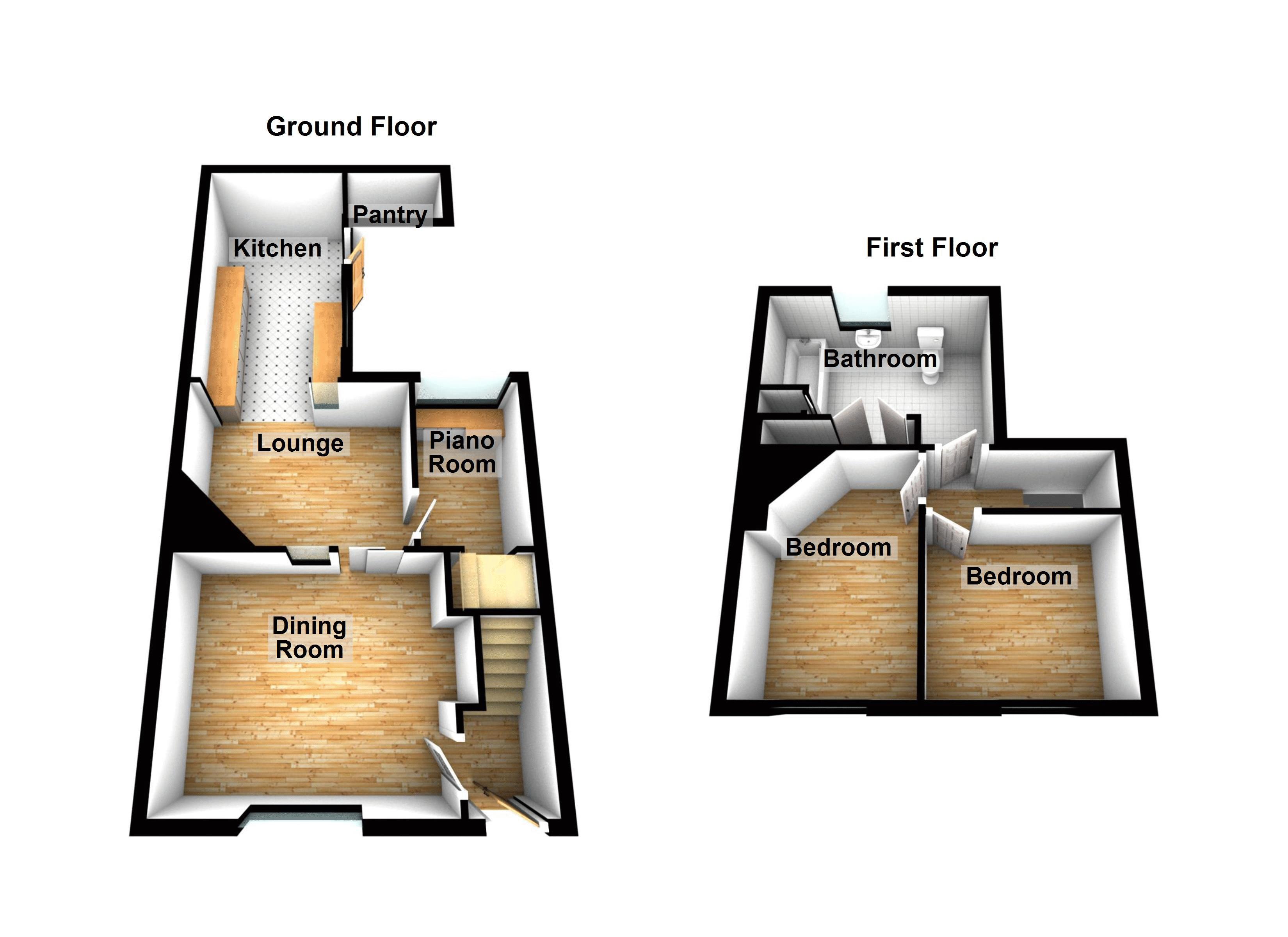Terraced house for sale in Redcar TS11, 2 Bedroom
Quick Summary
- Property Type:
- Terraced house
- Status:
- For sale
- Price
- £ 80,000
- Beds:
- 2
- Baths:
- 1
- Recepts:
- 2
- County
- North Yorkshire
- Town
- Redcar
- Outcode
- TS11
- Location
- West Terrace, New Marske, Redcar TS11
- Marketed By:
- Grimwood Estates
- Posted
- 2024-04-27
- TS11 Rating:
- More Info?
- Please contact Grimwood Estates on 01287 567959 or Request Details
Property Description
A truly stunning property with a tasteful and vintage style interior throughout.
Also benefiting from an extensive garden to the front aspect, viewing is a must.
Entrance Hall
Radiator.
Stairs rising to the first floor with carpet rods and runner.
Dining Room (11' 9'' x 12' 9'' (3.58m x 3.88m))
Double glazed window to the front aspect.
Hardwood oak flooring.
Attractive stone surround with a marble hearth housing a multi fuel burning stove.
Lounge (10' 0'' x 9' 6'' (3.05m x 2.89m))
Hardwood oak flooring.
Multi fuel burning stove with a tiled surround.
Open plan to the kitchen.
Kitchen (14' 3'' x 8' 0'' (4.34m x 2.44m))
Double glazed window to the side aspect.
Fully fitted with a range of traditional wall and base units incorporating roll top work surfaces and a Belfast sink unit with a mixer tap.
Electric cooker point.
Tiled effect flooring.
Walk in pantry - with shelving along with plumbing for an automatic washing machine.
Piano Room (9' 6'' x 5' 6'' (2.89m x 1.68m))
Double glazed window to the rear aspect.
Under-stair storage space.
Hardwood flooring.
First Floor Landing
Double glazed window to the rear aspect.
Bedroom One (12' 0'' x 8' 0'' (3.65m x 2.44m))
Double glazed window to the front aspect.
Radiator.
Multi fuel burning stove with ornate surround.
Bedroom Two (9' 3'' x 9' 1'' (2.82m x 2.77m))
Double glazed window to the front aspect.
Radiator.
Over-stair storage cupboard.
Bathroom / WC (10' 10'' x 9' 5'' (3.30m x 2.87m))
Double glazed window to the rear aspect.
Three piece suite comprising of a low level WC, pedestal wash hand basin and a panelled bath with a rain shower over.
Radiator.
Extractor unit.
Outside
There is an enclosed yard to the rear of the property with an artificial lawn.
There is an extensive garden to the front, consisting of a lawn area, wood store, workshop, potting shed, vegetable area and fruit trees.
Garden Photos
To follow.
Property Location
Marketed by Grimwood Estates
Disclaimer Property descriptions and related information displayed on this page are marketing materials provided by Grimwood Estates. estateagents365.uk does not warrant or accept any responsibility for the accuracy or completeness of the property descriptions or related information provided here and they do not constitute property particulars. Please contact Grimwood Estates for full details and further information.


