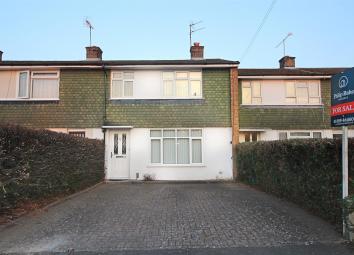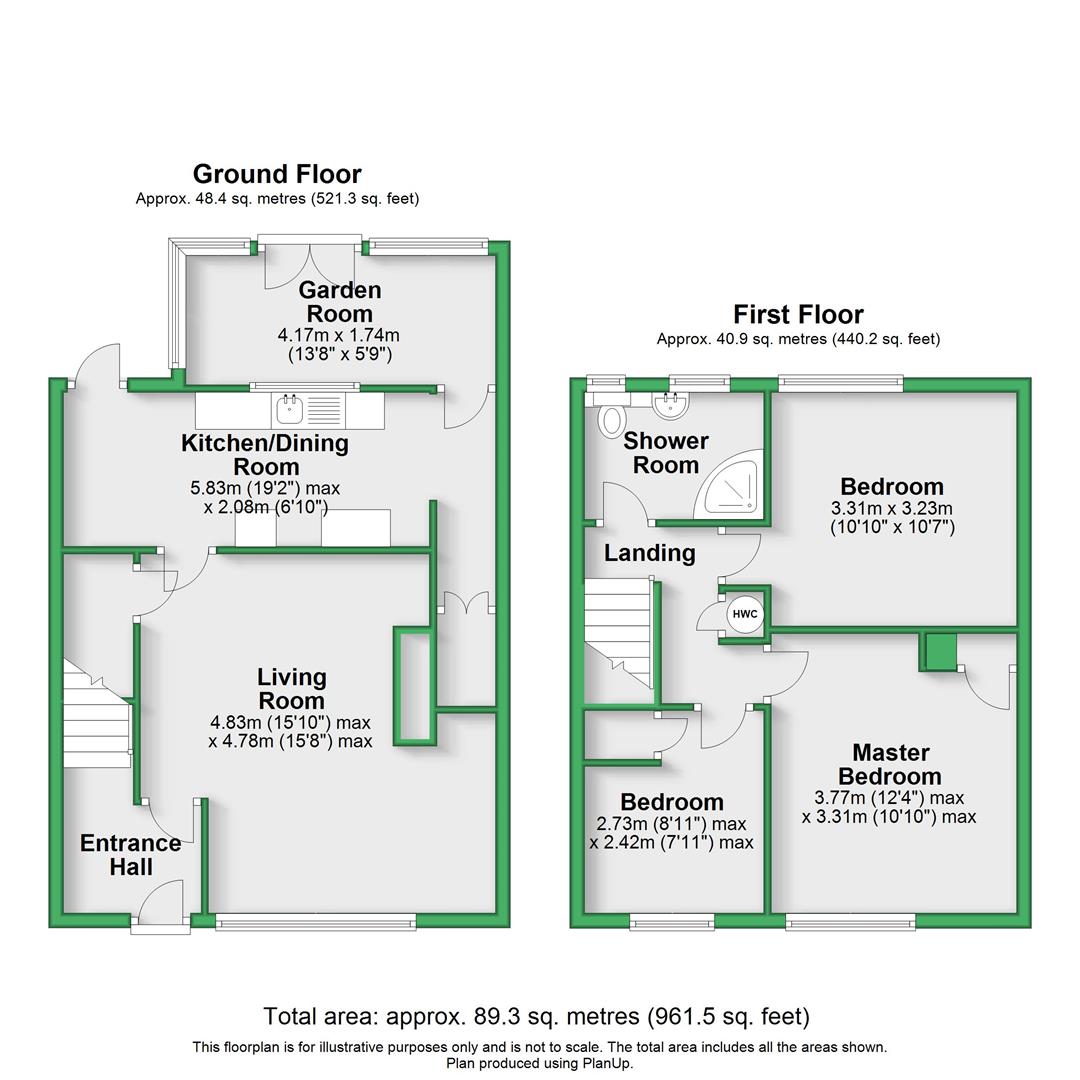Terraced house for sale in Reading RG4, 3 Bedroom
Quick Summary
- Property Type:
- Terraced house
- Status:
- For sale
- Price
- £ 340,000
- Beds:
- 3
- Baths:
- 1
- Recepts:
- 1
- County
- Berkshire
- Town
- Reading
- Outcode
- RG4
- Location
- Buckingham Drive, Emmer Green, Reading RG4
- Marketed By:
- Philip Baker Property
- Posted
- 2019-04-25
- RG4 Rating:
- More Info?
- Please contact Philip Baker Property on 0118 443 9207 or Request Details
Property Description
Philip Baker Property is pleased to introduce this three bed mid terrace property to the market. Located in Emmer Green, the property is located a short distance from Caversham village centre, and Reading mainline station and sits on a main bus route into Reading. This home falls into the catchment area of The Hill primary school and Highdown Secondary School and Sixth Form College. The property has the potential to extend (subject to planning permission) and offers great potential for a buyer to make their own mark on their new home. For sale with no onward chain, viewing comes highly recommended.
Entrance Hall
Front door opens into entrance hall with glazed door leading to Living Room, and stairs to First Floor.
Living Room (4.83 x 4.78 (15'10" x 15'8"))
Front aspect UPVC double glazed window. Feature electric fireplace. Under stairs storage cupboard. Door to Kitchen/Dining Room.
Kitchen Diner (5.83 x 2.08 (19'1" x 6'9"))
Rear aspect UPVC double glazed window. UPVC double glazed door to garden. UPVC double glazed door to Garden Room. Corridor space with large storage cupboard. A range of eye and base level units with roll edge worktops. Space, plumbing and power for white goods.
Garden Room (4.17 x 1.74 (13'8" x 5'8"))
Rear aspect glazed garden room with double doors opening into outside.
Master Bedroom (3.77 x 3.31 (12'4" x 10'10"))
Front aspect UPVC double glazed window. Built in cupboard.
Bedroom 2 (3.31 x 3.23 (10'10" x 10'7"))
Rear aspect UPVC double glazed window.
Bedroom 3 (2.73 x 2.42 (8'11" x 7'11"))
Front aspect UPVC double glazed window. Large over stairs cupboard.
Shower Room
Twin rear aspect UPVC obscure double glazed windows. Large walk in shower with Mira electric power shower. Low level WC and vanity unit inset wash basin. Floor to ceiling tiling.
Outside
To the front of the property is a paved driveway with off-road parking for two vehicles. To the rear is a large private garden enclosed by timber frame fencing. The garden is mostly laid to lawn, bordered by mature shrubs and plants, and enjoys two patio areas - one adjacent to the property and one further down the garden, to take advantage of the sun throughout the day.
Epc
56/85
Property Location
Marketed by Philip Baker Property
Disclaimer Property descriptions and related information displayed on this page are marketing materials provided by Philip Baker Property. estateagents365.uk does not warrant or accept any responsibility for the accuracy or completeness of the property descriptions or related information provided here and they do not constitute property particulars. Please contact Philip Baker Property for full details and further information.


