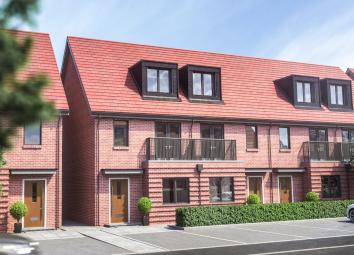Terraced house for sale in Reading RG2, 3 Bedroom
Quick Summary
- Property Type:
- Terraced house
- Status:
- For sale
- Price
- £ 410,000
- Beds:
- 3
- Baths:
- 2
- Recepts:
- 1
- County
- Berkshire
- Town
- Reading
- Outcode
- RG2
- Location
- Imperial Way, Reading RG2
- Marketed By:
- Haslams Estate Agents
- Posted
- 2024-04-17
- RG2 Rating:
- More Info?
- Please contact Haslams Estate Agents on 0118 443 9283 or Request Details
Property Description
Your incentive - your choice. £10,000 voucher available towards your new home. Call for more information. The Wilde has three good size bedrooms, with the master suite quietly secluded on the second floor. Double French doors from the living room lead into a private south-west facing garden, extending the space outdoors to enjoy time to relax and entertain. This would make a perfect first home offering great value with plenty of room.
Reading Gateway offers a convenient lifestyle for commuters, with easy access to the M4 and within walking distance of Green Park. Popular with professionals in Reading, or affording commuters from further afield more space to come home to. With good local amenities too, you can look forward to more time relaxing.
Living room 4.5m (14'9) x 3.58m (11'9)
Kitchen/Dining area 4.5m (14'9) x 2.36m (7'9)
Bedroom 1 3.89m (12'9) x 3.35m (11')
Bedroom 2 3.89m (12'9) x 3.2m (10'6)
Bedroom 3 4.5m (14'9) x 3.12m (10'3)
General Note
Local Authority: Reading Borough Council
Council Tax Band: To be confirmed
Directions
From Junction 11 on the M4, take the A33 towards Reading. At the first roundabout take the third exit onto Imperial Way. The development will be found after a short distance on the right.
Specification
Kitchen:
* Designer kitchen units with post-formed laminate worktop, upstands and glass splash back to hob
*Stainless steel single oven
* 4 ring burner gas hob
* Integrated telescopic extractor hood
* Integrated dishwasher and fridge/freezer
* Stainless steel bowl sink with polished chrome monobloc mixer tap
* Ceramic floor tiling
Bathroom:
* Roca white bathroom suite with steel bath and chrome fittings
* Thermostatic mixer valve to shower cubicle
* Simpson shower screen
* Ceramic wall tiling to bathroom and en-suite
* Ceramic floor tiling
* Multi rail chrome towel warmer
Heating, security and electrics:
* Valiant gas fired boiler central heating system with thermostatic controlled radiators
* Mains operated smoke detectors
* TV points to kitchen, dining area where located off kitchen and all bedrooms. Sky Q point to living room
* BT Fibre to the premises, with master socket to under stairs cupboard/communications cupboard and BT point to living room
General:
* Double glazed white PVCu windows, multi-point locks with white furniture
* White internal doors with polished chrome door furniture
* Oak handrail and newel caps to staircase balustrade
* Access road, driveways and parking spaces to be block paved or tarmac
* Front gardens turfed and landscaped to approved design
* Rear garden cleared and graded to natural contours; boundaries to be close board
* Water tap to rear of house
Property Location
Marketed by Haslams Estate Agents
Disclaimer Property descriptions and related information displayed on this page are marketing materials provided by Haslams Estate Agents. estateagents365.uk does not warrant or accept any responsibility for the accuracy or completeness of the property descriptions or related information provided here and they do not constitute property particulars. Please contact Haslams Estate Agents for full details and further information.


