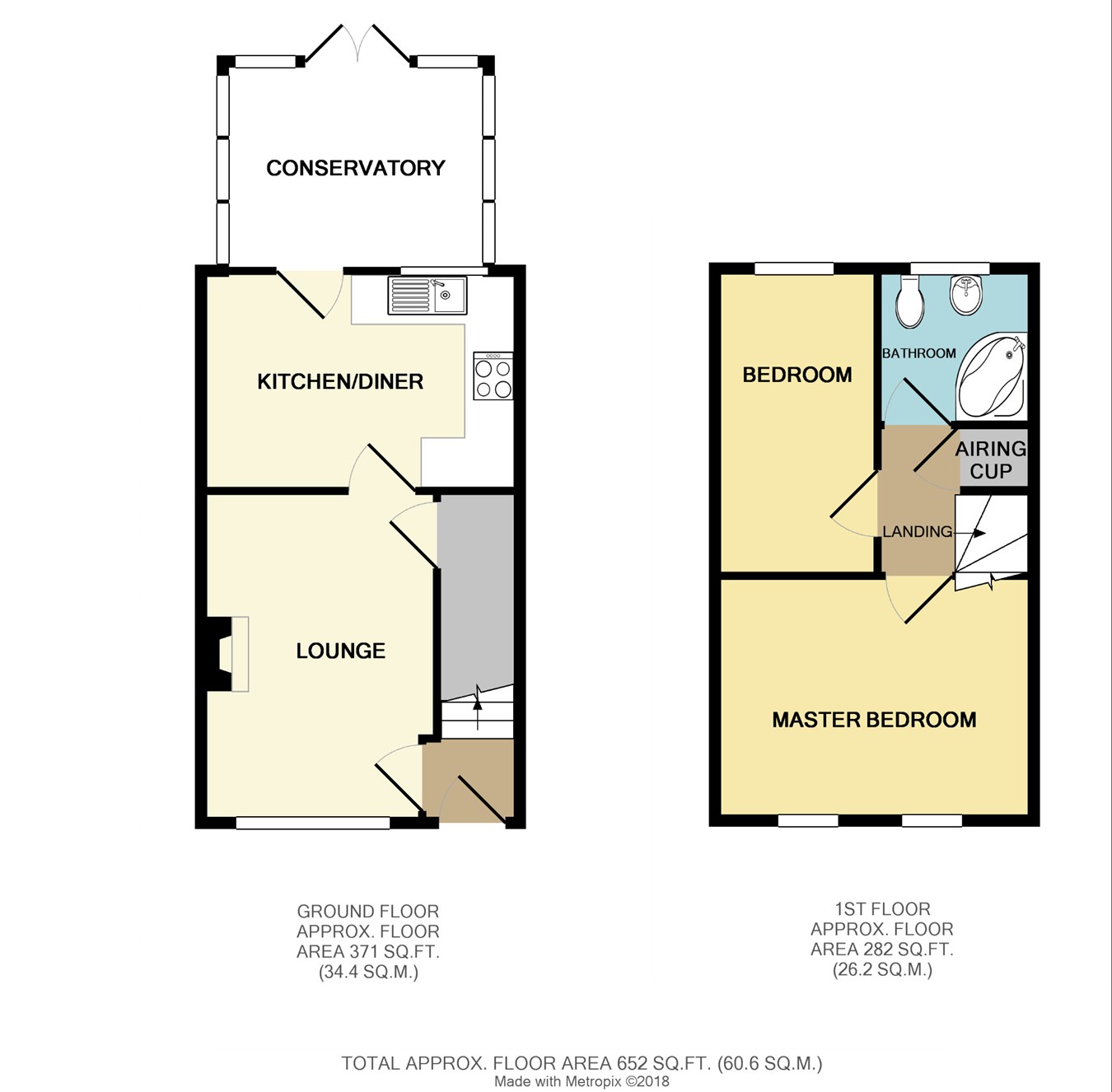Terraced house for sale in Rayleigh SS6, 2 Bedroom
Quick Summary
- Property Type:
- Terraced house
- Status:
- For sale
- Price
- £ 280,000
- Beds:
- 2
- County
- Essex
- Town
- Rayleigh
- Outcode
- SS6
- Location
- Stirling Close, Rayleigh SS6
- Marketed By:
- Elliott and Smith
- Posted
- 2018-11-18
- SS6 Rating:
- More Info?
- Please contact Elliott and Smith on 01268 810647 or Request Details
Property Description
Attention 1st time buyers – no stamp duty payable! 2 bedroom house located in A popular residential area, short walk to Station, Schools & Bus routes. The property has a large conservatory opening to an attractive, low maintenance rear garden. There are 2 x parking spaces, a modern bathroom & a well-proportioned kitchen diner. Vendors have found!
Entrance hall
Entrance door with UPVC double glazed leaded light inserts. Smooth plastered walls & ceiling. Telephone point. Ceiling light point. Radiator. Wood effect laminate flooring. Carpeted stairs to first floor. Door from hall to lounge.
Lounge
13' 3" x 9' 5" (4.04m x 2.87m) UPVC double glazed window to front aspect. Ceiling light point. Wall mounted TV point. Feature fireplace with natural wood surround. Sitting on a stone hearth. Radiator. Power points. Television point. Wood effect laminate flooring. Walk-in storage cupboard with lighting.
Kitchen/diner
12' 11" x 8' 10" (3.94m x 2.69m) Door and window to conservatory. Range of fitted units in light wood with brush steel fitments at both eye & base level. Two ceiling light points. Four ring gas hob with roll top work surface. Stainless steel oven below with stainless steel extractor hood/light over. One and a half bowl stainless steel sink and drainer with chrome mixer taps. Space & plumbing for several domestic appliances. Space for dining table & chairs. Radiator. Power points.
Conservatory
UPVC double glazed windows to three sides. Pitched semi-translucent polycarbonate roof. Ceiling light fan. UPVC double glazed double opening doors to rear garden. Wood effect laminate flooring. Power points.
First floor landing
Via carpeted stair case. Ceiling light point. Airing cupboard housing hot water cylinder. Loft access.
Bedroom one
12' 11" x 9' 9" (3.94m x 2.97m) Two UPVC double glazed windows to front aspect. Ceiling light point. Radiator. Power points. Wall mounted aerial point. Carpet to flooring.
Bedroom two
12' 11" x 6' 6" (3.94m x 1.98m) UPVC doubled glazed window to rear aspect. Wall mounted boiler. Radiator. Power points. Wall mounted aerial point Carpet to flooring..
Family bathroom
UPVC obscure double glazed window to rear aspect with opaque inserts. White three piece suite comprising of a dual flush low level WC. Pedestal wash basin with waterfall tap. Bath with chrome mixer taps and shower attachment over. Shaver point. Radiator. Ceiling light point. Fully tiled walls and tiled flooring.
Rear garden
Mostly paved with borders to sides. Fencing to boundaries. Gate to side and rear. Parking space for 2 vehicles.
Front garden
Landscaped frontage with timber borders and flower beds with a feature raised centered flower bed.
Property Location
Marketed by Elliott and Smith
Disclaimer Property descriptions and related information displayed on this page are marketing materials provided by Elliott and Smith. estateagents365.uk does not warrant or accept any responsibility for the accuracy or completeness of the property descriptions or related information provided here and they do not constitute property particulars. Please contact Elliott and Smith for full details and further information.


