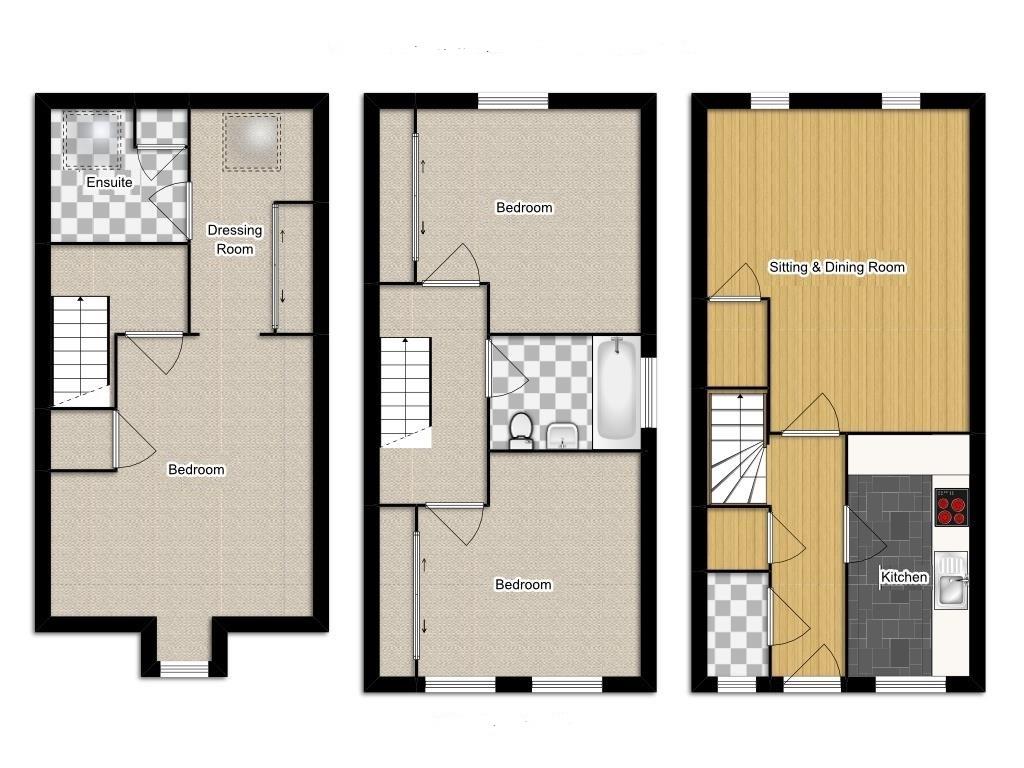Terraced house for sale in Radstock BA3, 3 Bedroom
Quick Summary
- Property Type:
- Terraced house
- Status:
- For sale
- Price
- £ 260,000
- Beds:
- 3
- Baths:
- 2
- Recepts:
- 1
- County
- Bath & N E Somerset
- Town
- Radstock
- Outcode
- BA3
- Location
- Millards Hill, Midsomer Norton, Radstock BA3
- Marketed By:
- Barons Property Centre Limited
- Posted
- 2018-11-07
- BA3 Rating:
- More Info?
- Please contact Barons Property Centre Limited on 01761 326836 or Request Details
Property Description
Barons are delighted to present to the market this well presented three bedroom town house. The property is offered for sale with no onward sales chain and resides within a small development of a mixture of similar properties close to Midsomer Norton high street. The property benefits from gas central heating and UPVC double glazing. The property has a light and airy feel throughout and offers modern kitchen and bathrooms. The accommodation comprises of entrance hallway with stairs raising to the first floor landing and a useful storage cupboard, cloakroom, fully fitted kitchen with built in appliances and a 17'2 lounge with French doors overlooking the rear garden and under stairs cupboard. On the first floor two double bedrooms can be found with built in wardrobes and the family bathroom. To the second floor the master bedroom can be found with built in wardrobes and walk in dressing area leading to the en-suite shower room. Outside there is a fully enclosed private low maintenance garden to the rear and a well maintained garden enclosed with metal railings to the front. The garage benefits from power & lighting. Barons highly recommend internal viewings.
Entrance Hallway (4.11m x 1.07m (13'6 x 3'6))
With storage cupboard.
Cloakroom (1.73m x 0.84m (5'8 x 2'9))
Sitting Room (5.23m x 4.09m (17'2 x 13'5))
Kitchen (3.84m x 1.88m (12'7 x 6'2))
First Floor Landing (3.53m x 1.96m (11'7 x 6'5))
Bedroom One (4.11m x 3.89m (13'6 x 12'9))
Located on the second floor.
Dressing Area To Bedroom One (3.20m x 1.88m (10'6 x 6'2))
Located on the second floor.
En-Suite To Bedroom One (2.06m x 1.96m (6'9 x 6'5))
Located on the second floor with airing cupboard.
Bedroom Two (3.25m x 3.25m (10'8 x 10'8))
Located on the first floor.
Bedroom Three (3.51m x 3.45m (11'6 x 11'4))
Located on the first floor and boasts fitted wardrobes.
Bathroom (1.96m x 1.96m (6'5 x 6'5))
Located on the first floor.
Garage (5.23m x 2.95m (17'2 x 9'8))
External Photos
Please Note
Services: All services are believed to be connected.
Tenure: Freehold.
Local Authority: Banes
Council Tax Band: D
Management Fee is £208.00 Per Year Payable 6 monthly @ £104.00
Property Location
Marketed by Barons Property Centre Limited
Disclaimer Property descriptions and related information displayed on this page are marketing materials provided by Barons Property Centre Limited. estateagents365.uk does not warrant or accept any responsibility for the accuracy or completeness of the property descriptions or related information provided here and they do not constitute property particulars. Please contact Barons Property Centre Limited for full details and further information.


