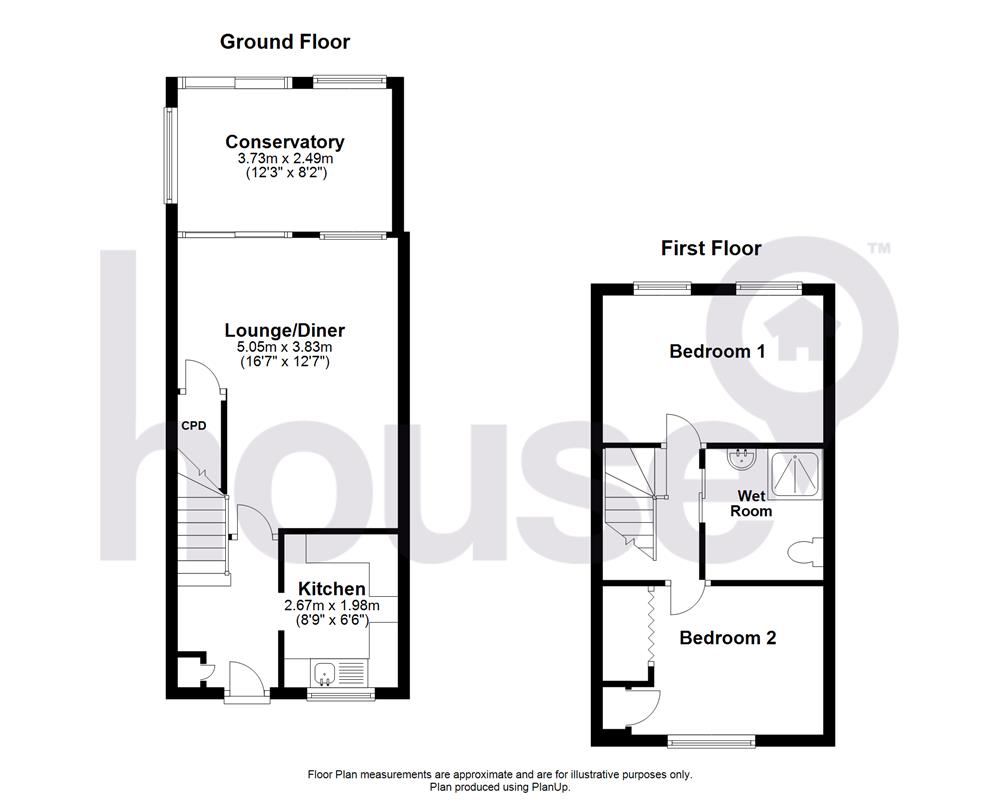Terraced house for sale in Queenborough ME11, 2 Bedroom
Quick Summary
- Property Type:
- Terraced house
- Status:
- For sale
- Price
- £ 179,995
- Beds:
- 2
- Baths:
- 1
- Recepts:
- 1
- County
- Kent
- Town
- Queenborough
- Outcode
- ME11
- Location
- Barler Place, Queenborough ME11
- Marketed By:
- House
- Posted
- 2024-04-02
- ME11 Rating:
- More Info?
- Please contact House on 01795 393890 or Request Details
Property Description
Calling all First Time Buyers/Investors!
Take a look at this 2 bedroom terraced house tucked out the way in a quiet residential area in the historic town of Queenborough, looking for its next owner.
The property consists of an entrance hall with storage cupboard, door to the fitted kitchen providing space for a cooker, a fridge/freezer, a washing machine plus a dishwasher. A good size lounge/diner with the added benefit of a conservatory to the rear.
Upstairs provides 2 good sized bedrooms plus the family bathroom which is a modern wet room.
Outside to the rear is a compact garden with a handy garage and additional parking space behind.
Close by are the local rail links to London and surrounding areas, Neat's Court Retail shopping park, local shops and amenities.
Call House today to arrange your viewing!
About House
House is an Independent Estate Agents in the High Street, Sheerness. We help you move from start to finish and will assist you along the way. Please feel free to contact the team today to ask for any advice or assistance.
If you would like any further information on the services we offer or would like a Free Valuation on your own property, please do not hesitate to contact us.
House has not tested any apparatus, equipment, fixtures and fittings or services and so cannot verify that they are in working order or fit for the purpose. A Buyer is advised to obtain verification from their Solicitor or Surveyor. References to the Tenure of a Property are based on information supplied by the Seller. House has not had sight of the title documents. A Buyer is advised to obtain verification from their Solicitor. You are advised to check the availability of this property before travelling any distance to view. We have taken every precaution to ensure that these details are accurate and not misleading. If there is any point which is of particular importance to you, please contact us and we will provide any information you require. This is advisable, particularly if you intend to travel some distance to view the property. The mention of any appliances and services within these details does not imply that they are in full and efficient working order. These details are in draft form awaiting Vendors confirmation of their accuracy. These details must therefore be taken as a guide only and approved details should be requested from the agents.
Accommodation Provides
Entrance Hallway
Kitchen (2.67m (8'9") x 1.98m (6'6"))
Lounge/Diner (5.05m (16'7") x 3.83m (12'7"))
Conservatory
Bedroom 1 (3.84m (12'7") x 2.57m (8'5") plus 0.84m (2'9") x 0.84m (2'9"))
Bedroom 2 (3.84m (12'7") x 2.59m (8'6"))
Wet Room
Property Location
Marketed by House
Disclaimer Property descriptions and related information displayed on this page are marketing materials provided by House. estateagents365.uk does not warrant or accept any responsibility for the accuracy or completeness of the property descriptions or related information provided here and they do not constitute property particulars. Please contact House for full details and further information.


