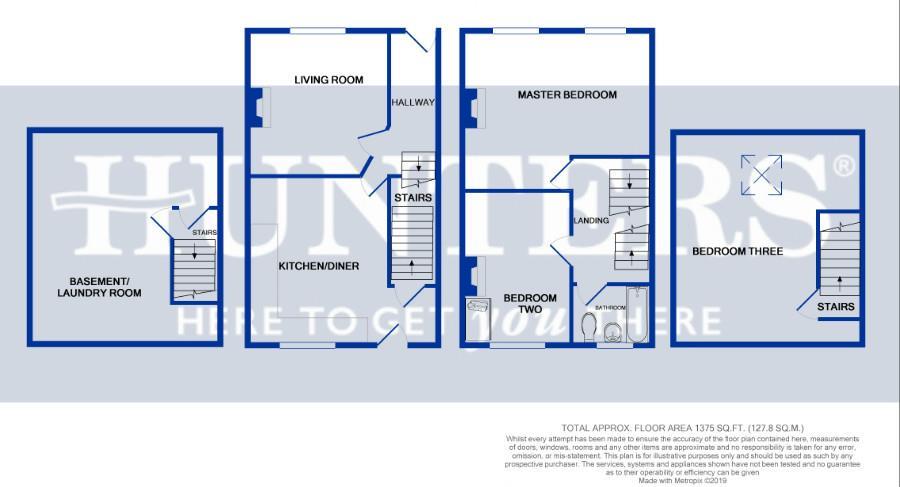Terraced house for sale in Pudsey LS28, 3 Bedroom
Quick Summary
- Property Type:
- Terraced house
- Status:
- For sale
- Price
- £ 235,000
- Beds:
- 3
- County
- West Yorkshire
- Town
- Pudsey
- Outcode
- LS28
- Location
- Bagley Lane, Farsley LS28
- Marketed By:
- Hunters - Pudsey
- Posted
- 2024-06-06
- LS28 Rating:
- More Info?
- Please contact Hunters - Pudsey on 0113 427 0277 or Request Details
Property Description
Hunters are delighted to offer this stunning traditional stone terraced house, situated close to the heart of the increasingly popular village. The property retains most of its original character and charm but is definitely a modern home with the benefit of gas fired central heating and double glazing throughout.
The living accommodation is over four floors and comprises; ground floor entrance hall with a staircase to the first floor, the living room to the front of the house has a beautiful cast iron and tiled fireplace, (which we understand is original). The kitchen/diner incorporates a built in seating area and integrated fridge and dishwasher. A door leads to the basement/laundry room which has provision for a washing machine and dryer. There are two first floor bedrooms - the master bedroom is a great size and has the original fireplace; The second bedroom is a large double and has a built in storage cupboard and the original fireplace. The house bathroom includes a white suite with shower over the bath.
From the landing is a second staircase leading to the second floor bedroom in the roof, which has sloping ceilings and a velux type skylight window. The property is situated within 200 metres of the popular variety of local shops and cafes in the village and is only half a mile to the Leeds/Liverpool canal for evening/sunday walks.
To the outside is a small front garden and on street parking, plus a rear paved yard area which gives access to the delightful rear garden which is shared between number 14 and 16.
Basement/laundry room
kitchen diner
4.27m (14' 0")x 3.35m (11' 0")
living room
3.66m (12' 0")x 3.35m (11' 0")
bedroom one
4.57m (15' 0")x 3.68m (12' 1")
bedroom two
4.57m (15' 0")x 2.74m (9' 0")
bathroom WC
2.13m (7' 0")x 1.55m (5' 1")
bedroom three
5.49m (18' 0")x 4.57m (15' 0")
rear garden
rear garden
rear elevation
Property Location
Marketed by Hunters - Pudsey
Disclaimer Property descriptions and related information displayed on this page are marketing materials provided by Hunters - Pudsey. estateagents365.uk does not warrant or accept any responsibility for the accuracy or completeness of the property descriptions or related information provided here and they do not constitute property particulars. Please contact Hunters - Pudsey for full details and further information.


