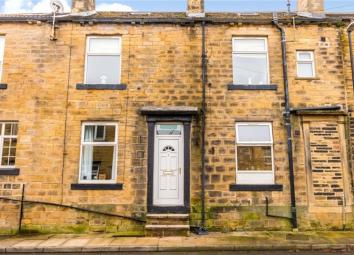Terraced house for sale in Pudsey LS28, 3 Bedroom
Quick Summary
- Property Type:
- Terraced house
- Status:
- For sale
- Price
- £ 195,000
- Beds:
- 3
- County
- West Yorkshire
- Town
- Pudsey
- Outcode
- LS28
- Location
- Irwin Street, Farsley LS28
- Marketed By:
- Hunters - Pudsey
- Posted
- 2024-06-06
- LS28 Rating:
- More Info?
- Please contact Hunters - Pudsey on 0113 427 0277 or Request Details
Property Description
A must view! Offered to market is this three bedroom back to back stone terraced property situated in the popular village of Farsley! This property would be ideal for couples, first time buyers, families or investors. Westroyd primary school and Springbank primary school are a short walk away as well as popular restaurants, cafes and great transport links via road in farsley village. The property was originally two properties which have been converted into one.
On the ground floor via the front entrance hallway is the stunning kitchen diner, this room is the heart of the house and would be ideal for entertaining friends and family. There is a large log burning stove which is perfect for those cold winter nights. The kitchen has integrated appliances which include - oven, hob and extractor fan. There is also a large storage cupboard. Following on from the kitchen is the living room, this room has wooden flooring and high ceilings which adds bags of character. There is also a feature fireplace and an additional storage cupboard.
On the first floor bedroom one and two are located as well as the house bathroom. The master bedroom is a double sized room and has fitted wardrobes along with a period feature fire place. Bedroom two is a good size single bedroom. The house bathroom has a four piece suite with a shower cubicle and a beautiful free standing bath tub! There is also a vanity unit sink which is handy storage space. The bathroom is also part tiled with stylish ceramic tiles.
On the second floor is the loft conversion, bedroom three is located here which houses a three piece W.C. There is also a landing which is generous in size and could be used as a study/office. With period beams and sky lights, this part of the property shows true character.
This property benefits gas central heating and UPVC double glazing throughout. Viewing is recommended before it is snapped up!
Kitchen
4.32m (14' 2") x 3.66m (12' 0")
living room
4.44m (14' 7") x 3.53m (11' 7")
master bedroom
4.27m (14' 0")x 3.86m (12' 8")
bedroom three
3.28m (10' 9") x 2.54m (8' 4")
bathroom WC
2.95m (9' 8") x 1.90m (6' 3")
bedroom two
4.27m (14' 0")x 3.84m (12' 7")
en-suite
2.13m (7' 0")x 3.9"
Property Location
Marketed by Hunters - Pudsey
Disclaimer Property descriptions and related information displayed on this page are marketing materials provided by Hunters - Pudsey. estateagents365.uk does not warrant or accept any responsibility for the accuracy or completeness of the property descriptions or related information provided here and they do not constitute property particulars. Please contact Hunters - Pudsey for full details and further information.


