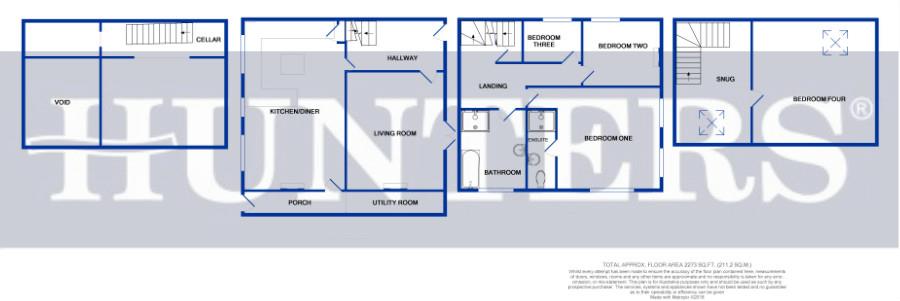Terraced house for sale in Pudsey LS28, 3 Bedroom
Quick Summary
- Property Type:
- Terraced house
- Status:
- For sale
- Price
- £ 250,000
- Beds:
- 3
- County
- West Yorkshire
- Town
- Pudsey
- Outcode
- LS28
- Location
- Sunfield, Stanningley LS28
- Marketed By:
- Hunters - Pudsey
- Posted
- 2024-04-27
- LS28 Rating:
- More Info?
- Please contact Hunters - Pudsey on 0113 427 0277 or Request Details
Property Description
Hunters are thrilled to offer for sale this four bedroom terraced house. Situated in a popular residential area close to local amenities, ofsted outstanding schools and excellent transport links to leeds and bradford.
On the ground floor via the porch is a utility room perfect for extra storage and great space for your washing machine and tumble dryer! Following on from the utility room is the grand kitchen/diner. This room really is the heart of the home and is gigantic in size! Perfect for entertaining family and friends. There is ample wall and base units for extra storage. Throughout the kitchen there are numerous period features which include a beautiful original fire place. The living room is accessible via the spacious hall way and is great in size, there is a multi fuel log burner which is handy for winter use. There are patio doors in the living room which lead you to the rear garden.
On the first floor there are two double bedrooms and one single bedroom. The master bedroom is huge in size and has a three piece en-suite attached. The second bedroom is a double and has an original feature fire place. The third bedroom is a good size single bedroom. The house bathroom is also located on the first floor and houses a four piece modern suite.
On the second floor is the loft conversion, bedroom four is situated here which can fit a double bed and furniture comfortably. There is also a separate room which is used as a snug.
Externally the property boasts a private rear garden, which would be perfect for a family with children. There is also a small patio area at the front of the property. Viewing is highly recommended before it is gone!
Kitchen/diner
7.04m (23' 1") x 4.29m (14' 1")
living room
5.18m (17' 0") x 3.99m (13' 1")
master bedroom
4.29m (14' 1") x 3.58m (11' 9")
ensuite bathroom
3.10m (10' 2") x 0.94m (3' 1")
bedroom two
4.06m (13' 4") x 3.81m (12' 6")
bedroom three
2.64m (8' 8") x 3.38m (11' 1")
bathroom WC
3.56m (11' 8") x 2.24m (7' 4")
bedroom four
5.11m (16' 9") x 3.07m (10' 1")
snug
5.11m (16' 9") x 3.68m (12' 1")
rear garden
rear elevation
Property Location
Marketed by Hunters - Pudsey
Disclaimer Property descriptions and related information displayed on this page are marketing materials provided by Hunters - Pudsey. estateagents365.uk does not warrant or accept any responsibility for the accuracy or completeness of the property descriptions or related information provided here and they do not constitute property particulars. Please contact Hunters - Pudsey for full details and further information.


