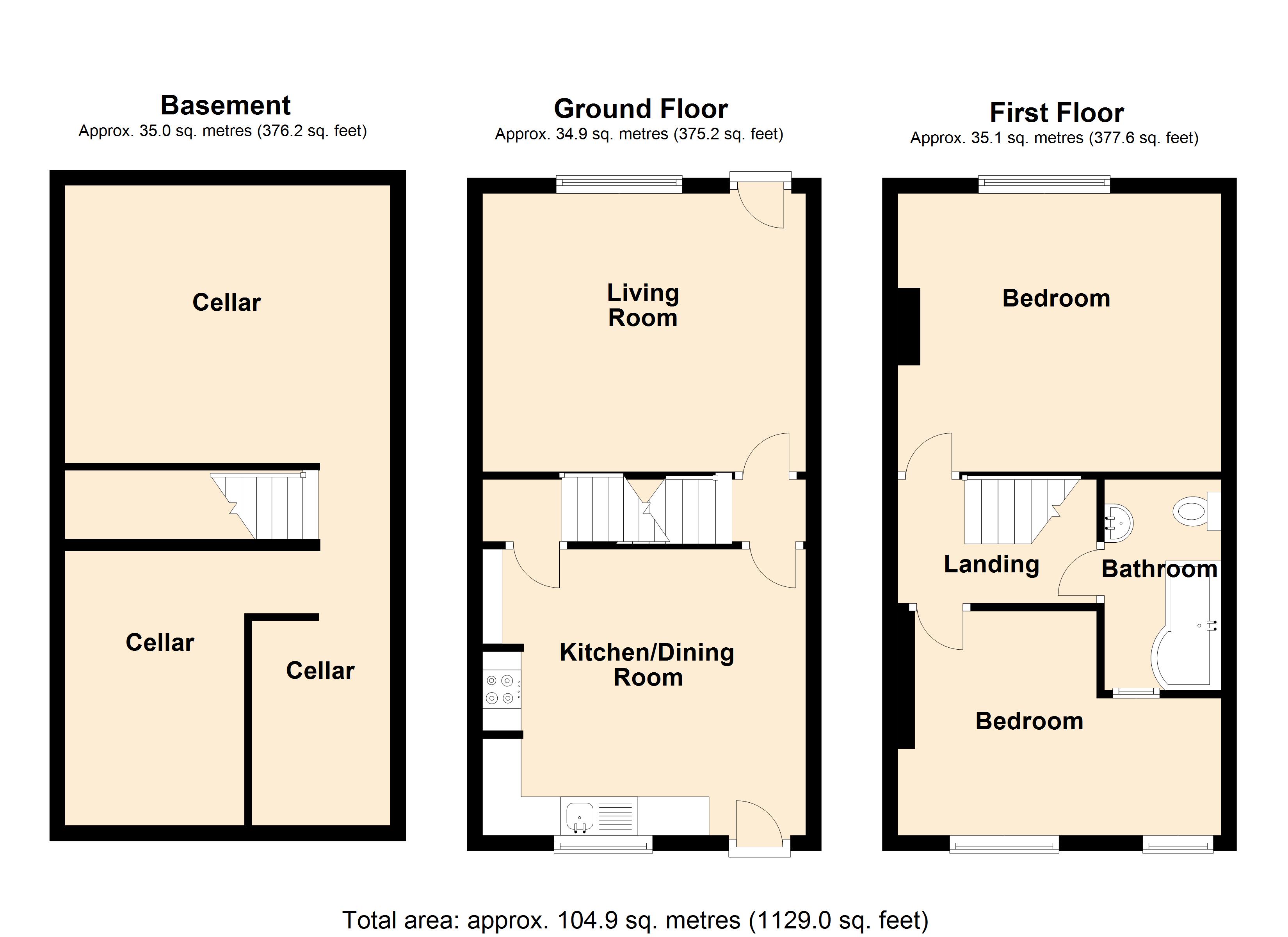Terraced house for sale in Pudsey LS28, 2 Bedroom
Quick Summary
- Property Type:
- Terraced house
- Status:
- For sale
- Price
- £ 150,000
- Beds:
- 2
- Baths:
- 1
- Recepts:
- 1
- County
- West Yorkshire
- Town
- Pudsey
- Outcode
- LS28
- Location
- North View Street, Stanningley, Pudsey LS28
- Marketed By:
- Housesimple
- Posted
- 2024-04-29
- LS28 Rating:
- More Info?
- Please contact Housesimple on 0113 482 9379 or Request Details
Property Description
Very well presented and spacious stone built mid through terrace property located in a sought after and popular residential area of Pudsey, conveniently placed for access to local amenities and enjoying a quiet cul-de-sac position. The property boasts a superb large dining kitchen to the front of the property offering a range of wall and base units and including a fitted electric oven, gas hob, extractor and integral washing machine. The inner hall give access to the first floor and to the spacious lounge which has an attractive fireplace with inset electric fire as the main focal point and also providing access to the rear garden. The first floor landing offers doors to the two spacious double bedrooms and a well appointed fitted three piece bathroom suite. Outside the property offers an enclosed patio garden with gate access to an enclosed lawned area. Having high quality fixtures and fitting throughout, including PVCu double glazing, gas central heating system and composite external doors, the property also provides a spacious basement offering potential to develop into living accommodation subject to approvals with ample head height and independent access to the rear garden.
Ideally locarted with easy access to local amenities, Farsley and Pudsey town centres, schools, parks, restaurants, cafes and bars as well as The Owlcotes Shopping Centre and close to excellent commuter links to Leeds and Bradford city centres.
The accommodation comprises:
Living Room 4.19m (13'9") x 3.61m (11'10")
Double glazed window to rear, radiator, telephone point, TV point, picture rail, ceiling rose, part double glazed entrance door.
Kitchen/Dining Room 4.19m (13'9") x 3.71m (12'2")
Fitted with a matching range of base and eye level units with worktop space over, stainless steel sink unit with single drainer and mixer tap with tiled splashbacks, plumbing for washing machine, space for fridge/freezer, fitted electric oven, built-in four ring gas hob with extractor hood over, double glazed window to front, radiator, part double glazed entrance door, door to cellar.
First Floor
Landing
Access to loft.
Bedroom 4.17m (13'8") x 3.68m (12'1")
Double glazed window to rear, radiator.
Bedroom 4.19m (13'9") max x 2.91m (9'6")
Two double glazed windows to front, window to rear, radiator.
Bathroom
Fitted with three piece suite comprising panelled bath with independent shower over and mixer tap, wash hand basin with base cupboard under and mixer tap and low-level WC, full height tiling to all walls, heated towel rail, extractor fan, tiled flooring.
Basement
Cellar 4.22m (13'10") x 3.59m (11'9") plus 4.60m (15'1") x 4.22m (13'10") plus 2.65m (8'8") x 1.79m (5'11")
Property Location
Marketed by Housesimple
Disclaimer Property descriptions and related information displayed on this page are marketing materials provided by Housesimple. estateagents365.uk does not warrant or accept any responsibility for the accuracy or completeness of the property descriptions or related information provided here and they do not constitute property particulars. Please contact Housesimple for full details and further information.


