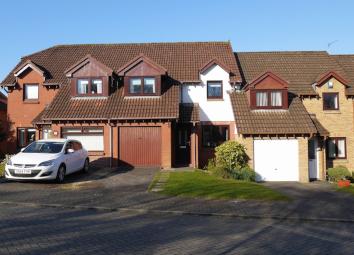Terraced house for sale in Prestwick KA9, 3 Bedroom
Quick Summary
- Property Type:
- Terraced house
- Status:
- For sale
- Price
- £ 185,000
- Beds:
- 3
- Baths:
- 2
- Recepts:
- 1
- County
- South Ayrshire
- Town
- Prestwick
- Outcode
- KA9
- Location
- Capper View, Prestwick KA9
- Marketed By:
- Hoppers Estate Agency Ltd
- Posted
- 2024-04-07
- KA9 Rating:
- More Info?
- Please contact Hoppers Estate Agency Ltd on 01292 373951 or Request Details
Property Description
12 Capper View, Prestwick, KA9 1BH
Hoppers Estate Agency are pleased to market this rarely available larger style villa in a highly desirable location with a pleasant open outlook over a large wooded green.
Tucked away in a quiet cul-de-sac, the property is just a short walk from Old Prestwick Golf Course, Prestwicks popular Main Street, the train station and Prestwick Beach.
With 2 reception rooms and 3 bedrooms, this spacious, light property has a recently installed modern bathroom and en-suite shower room, and the current owners have renewed the gas central heating and double glazing. With an integrated garage, front and rear gardens and a driveway, viewing is advised to appreciate the scale and setting of this lovely home.
Entrance Porch: 4'8x3'4 approx.
A double glazed door leads to a small hall with a side facing double glazed window and oak effect vinyl flooring.
Lounge: 12'8x11'3 approx.
The lounge has a front facing double glazed window, oak effect vinyl flooring and radiator.
Dining Room: 11'4x11'3 approx.
The bright dining room has rear facing double glazed patio doors to the garden, oak effect vinyl flooring and a radiator. An open-tread staircase leads to the upper floor.
Kitchen: 11'4x8'9 approx
The kitchen has a rear facing double glazed window and door to the garden, vinyl flooring and a radiator. There is a large walk-in cupboard measuring 8'9x3'3 approx. The kitchen is partially tiled and fully fitted with white wall and base units with matching worktops and a stainless steel electric oven and hob.
Upper floor
Landing: 5'1x9'4 approx.
The staircase leads to a landing with fitted carpet and radiator. There is access to the loft by Ramsay ladder.
Bedroom 1: 16'4x9'4 approx.
The light, spacious master bedroom has a front facing double glazed window, neutral fitted carpet and radiator. There are fitted wardrobes with white folding doors and an en-suite shower room.
En-Suite: 6'2x5'1 approx.
The modern en-suite is partially tiled with vinyl flooring and radiator. There is a white suite comprising shower cubicle, wash-hand basin and WC with concealed cistern, both in white vanity unit.
Bedroom 2: 11'1x8'11 approx.
This bedroom has a front facing double glazed window, laminate flooring and a radiator. There is also a fitted wardrobe with folding doors.
Bedroom 3: 10'11x8'1 approx.
This bedroom has a rear facing double glazed window, fitted carpet and radiator. With good sized storage cupboard.
Bathroom: 9'0x7'9 approx.
The modern bathroom has a rear facing double glazed frosted window, vinyl flooring and radiator. It is partially tiled and has a stylish white suite comprising bath with shower above, WC and wash-hand basin. There is a large walk-in airing cupboard with wall mounted combi boiler.
Exterior
There is an easily maintained front garden, mainly laid to lawn with paved pathway.
There is a mature, fenced rear garden, mainly laid to lawn with planting borders and beds and a paved patio.
In addition to the drive and garage there are additional parking spaces for residents and visitors.
Viewings
Strictly by appointment through Hoppers Estate Agency. Tel: Extras
Blinds, curtains and kitchen appliances are available by negotiation if required.
Property Location
Marketed by Hoppers Estate Agency Ltd
Disclaimer Property descriptions and related information displayed on this page are marketing materials provided by Hoppers Estate Agency Ltd. estateagents365.uk does not warrant or accept any responsibility for the accuracy or completeness of the property descriptions or related information provided here and they do not constitute property particulars. Please contact Hoppers Estate Agency Ltd for full details and further information.


