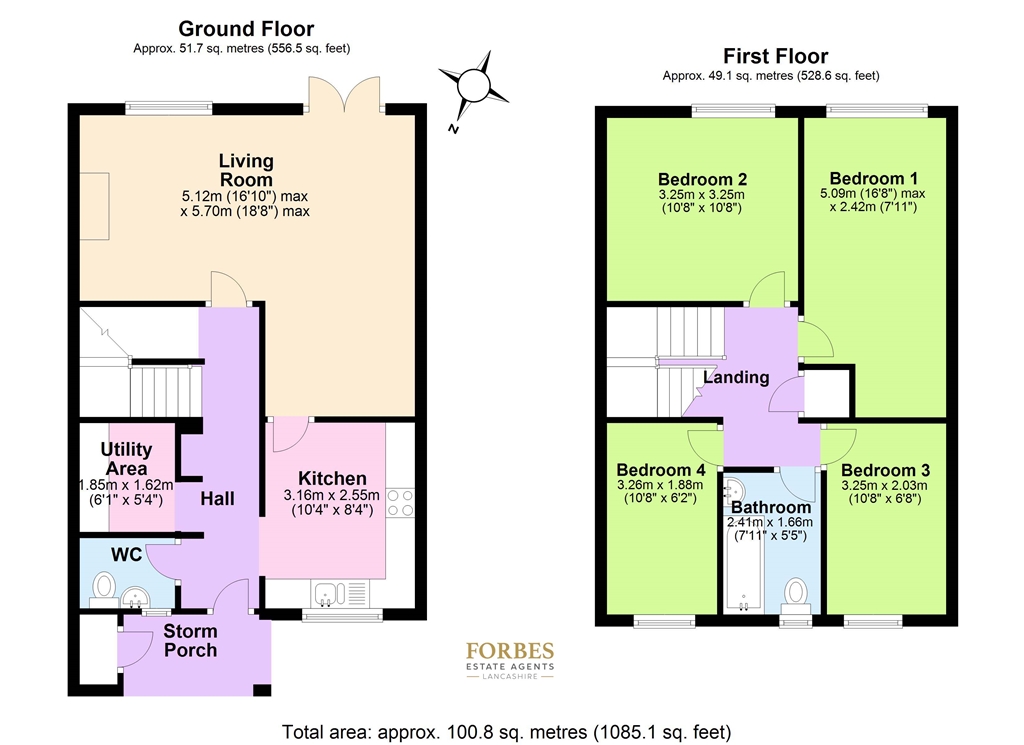Terraced house for sale in Preston PR5, 4 Bedroom
Quick Summary
- Property Type:
- Terraced house
- Status:
- For sale
- Price
- £ 135,000
- Beds:
- 4
- County
- Lancashire
- Town
- Preston
- Outcode
- PR5
- Location
- Greenwood, Clayton-Le-Woods PR5
- Marketed By:
- Forbes Estates
- Posted
- 2018-11-08
- PR5 Rating:
- More Info?
- Please contact Forbes Estates on 01257 802819 or Request Details
Property Description
Forbes Estate Agents are pleased to offer this stylish, fully refurbished and modernized family home. A truly desirable and deceptively spacious property offering the discerning buyer peace of mind that every aspect of this home both internally and externally has been undertaken to a very high standard. Situated in a convenient location close to Cuerden Valley Park, good schools, leisure centre, all local amenities and motorway networks (M6, M61 & M65). Large driveway and a large private garden with a feature patio alfresco/bbq dining area.
No chain delay, this desirable and stunning home briefly comprises of a welcoming hallway leading to a large and stunning fitted kitchen, downstairs cloakroom WC, separate utility room. Follow us through to the stylish L shaped lounge with open plan aspects overlooking the private garden and a defined dining area. Moving up the staircase to the first floor landing leading to the beautiful three piece bathroom and four good sized bedrooms.
Benefits from gas central heating and UPVC double glazing throughout, externally the home benefits from a larger than average private rear garden and a large patio area ideal for bbq's and family parties. Front driveway with additional off road parking and storage unit.
Viewing is highly recommended to appreciate space and standard this lovely family home has to offer.
All room sizes can be found on the floor plan.
Ground Floor
Storm Porch
Hallway: Composite double glazed entrance door, laminate wood effect flooring, coat storage area, central heating radiator, additionally there is a good sized under stairs storage area, stairs leading to the first floor, doors to the kitchen, cloaks/WC, utility room, lounge and dining area.
Kitchen: Offering a good range of wall and base units with contrasting wood effect roll edge worktop surfaces and splash backs, stainless steel sink with mixer taps, electric oven with a four ringed hob and extractor fan, wood effect flooring, ceiling spotlights and front aspect double glazed window.
Utility: Wall and base units with contrasting wood effect rolled edge worktop surface, plumbing for a dishwasher and tumble dryer
Cloaks Room W/C: Low flush WC unit, pedestal wash basin, central heating towel rail, laminate flooring and front facing frosted window.
Lounge: L Shaped, - Double glazed window and French doors leading on to the private garden, ceiling spot lights, carpeted flooring, feature fireplace with electric fire set within, central heating radiator, television and telephone points with a defined dining area.
First Floor Newly carpeted stairs leading to the:
First Floor Landing: Loft access, rear aspect window, carpeted flooring, large storage cupboard, doors to the four bedrooms and bathroom.
Bedroom One: UPVC double glazed window to rear aspect, central heating radiator, carpeted flooring and ceiling spot lights.
Bedroom Two: UPVC double glazed window to rear aspect, central heating radiator, carpeted flooring and ceiling spot lights.
Bedroom ThreeUPVC double glazed window to the front aspect, central heating radiator, carpeted flooring and spot lights.
Bedroom FourUPVC double glazed window to the front aspect, central heating radiator, carpeted flooring and spot lights.
Bathroom: Stylish modern three piece bathroom comprising panelled bath with bar shower attachment, glass shower panel, low flush WC, hand basin, frosted front aspect window, extractor fan, soft laminate flooring, part tiled walls, splash backs and the chrome heated towel rail.
External Large front driveway and private rear garden.
Rear: Large rear garden laid mostly to lawn with a feature block paved patio entertaining area offering a good level of privacy with a rear access gate.
Front: Welcoming front garden area with a pathway, drive way and additional on street parking areas.
Council Tax - We understand that the council tax band for this property is band B.
Tenure - Leasehold
For further information or to arrange a private viewing please call .
Disclaimer, all room dimensions can be found on our floor plan, these particulars, whilst we believe to be accurate are set as a general outline only for guidance and do not constitute any part of an offer or contract, all appliances, drains, plumbing and heating have not been tested. Copyright of Forbes Estate Agents. All measurements quoted are approximate. Property to sell? If you are thinking of selling your home Forbes offer a free no obligation appraisal with local experienced sales advice.
Property Location
Marketed by Forbes Estates
Disclaimer Property descriptions and related information displayed on this page are marketing materials provided by Forbes Estates. estateagents365.uk does not warrant or accept any responsibility for the accuracy or completeness of the property descriptions or related information provided here and they do not constitute property particulars. Please contact Forbes Estates for full details and further information.


