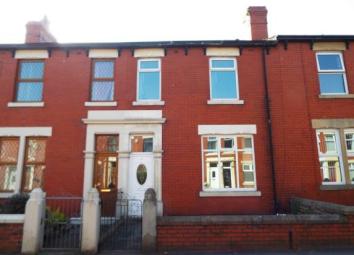Terraced house for sale in Preston PR5, 3 Bedroom
Quick Summary
- Property Type:
- Terraced house
- Status:
- For sale
- Price
- £ 115,000
- Beds:
- 3
- Baths:
- 1
- Recepts:
- 2
- County
- Lancashire
- Town
- Preston
- Outcode
- PR5
- Location
- Coote Lane, Lostock Hall, Preston, Lancashire PR5
- Marketed By:
- Bridgfords - Bamber Bridge
- Posted
- 2024-05-17
- PR5 Rating:
- More Info?
- Please contact Bridgfords - Bamber Bridge on 01772 913898 or Request Details
Property Description
Character filled garden fronted Victorian mid terrace house set in the heart of Lostock Hall, vestibule with mosaic tiled floor open to entrance hall, charming lounge with chimney breast housing living flame gas fire, large well designed dining kitchen, utility room, outbuilding with the potential to convert to an office/bathroom, split level landing (good potential to convert the loft into a hobbies/loft room), three first floor double sized bedrooms, impressive master bedroom which is superbly appointed, three piece shower room, stone flagged front garden, private sun trap courtyard patio rear garden enclosed by brick wall, communal rear parking area..
Garden fronted Victorian mid terrace house
Charming lounge
Large dining kitchen
Utility room, outbuilding
Three good sized bedrooms
Shower room
Private courtyard patio rear garden
Communal parking area to the rear of the property
Vestibule4'2" x 4'6" (1.27m x 1.37m). Vestibule with original Mosaic tiled floor. Part wood panelled walls.
Entrance Hall4'2" x 16'5" (1.27m x 5m). Inviting entrance hall with cloak storage cupboard. Laminate floor. Stairs lead to the first floor accommodation.
Lounge13'4" x 12'3" (4.06m x 3.73m). Charming Lounge with chimney breast housing living flame gas fire with slate fire surround. Ornate picture rail and ornate dado rail. Original cornice ceiling and ceiling light with fan. Laminate floor. Concealed wall light points. Double glazed window to the front elevation. Door leads to Dining Kitchen.
Dining Kitchen14'7" x 13' (4.45m x 3.96m). Large well designed Dining Kitchen with a comprehensive range of light oak fitted wall and base units with complementary work surfaces. Inset 1.5 bowl stainless steel sink unit with mixer tap. Gas cooker point with chimney hood housing extractor fan with light. Space for fridge/freezer. Tiled floor and part tiled walls. Ceiling light and fan. Two double glazed windows to the rear elevation. Door leads to Utility Room.
Utility7'5" x 7'8" (2.26m x 2.34m). A range of white units. Space for washing machine and space for dryer. Half tiled walls. Under stairs storage cupboard. Double glazed window to the side elevation. Double glazed door gives access to the private rear garden. Door leads to Outbuilding.
Outbuilding/Potential for an office/bathroom7'5" x 7'6" (2.26m x 2.29m). Outbuilding providing the potential to convert into an Office/Ground Floor Bathroom. Two double glazed windows to the side elevation.
Landing8'3" x 19'7" (2.51m x 5.97m). Split level landing with space for a wardrobe/office desk. Airing cupboard housing gas combination boiler. Loft access point (part boarded with retractable loft ladder and skylight window, loft measures at 18'3 x 16'3 and provides good potential to convert into a Hobbies Room/Loft Room). Skylight. Laminate floor.
Bedroom One12'2" x 13'1" (3.7m x 3.99m). Superbly appointed master double bedroom with double glazed window to the rear elevation.
Bedroom Two9'5" x 12'2" (2.87m x 3.7m). Well proportioned second double sized bedroom with laminate floor. Double glazed window to the front elevation.
Bedroom Three8'3" x 9' (2.51m x 2.74m). Good sized third bedroom with laminate floor, Double glazed window to the front elevation.
Bathroom7'6" x 4'7" (2.29m x 1.4m). Shower room comprising of: Step-in fully tiled shower cubicle housing thermostatic shower, large pedestal wash hand basin and low level WC. Part tiled walls and part wood panelled walls. Vinyl floor. Extractor fan. Double glazed window to the rear elevation.
Property Location
Marketed by Bridgfords - Bamber Bridge
Disclaimer Property descriptions and related information displayed on this page are marketing materials provided by Bridgfords - Bamber Bridge. estateagents365.uk does not warrant or accept any responsibility for the accuracy or completeness of the property descriptions or related information provided here and they do not constitute property particulars. Please contact Bridgfords - Bamber Bridge for full details and further information.



