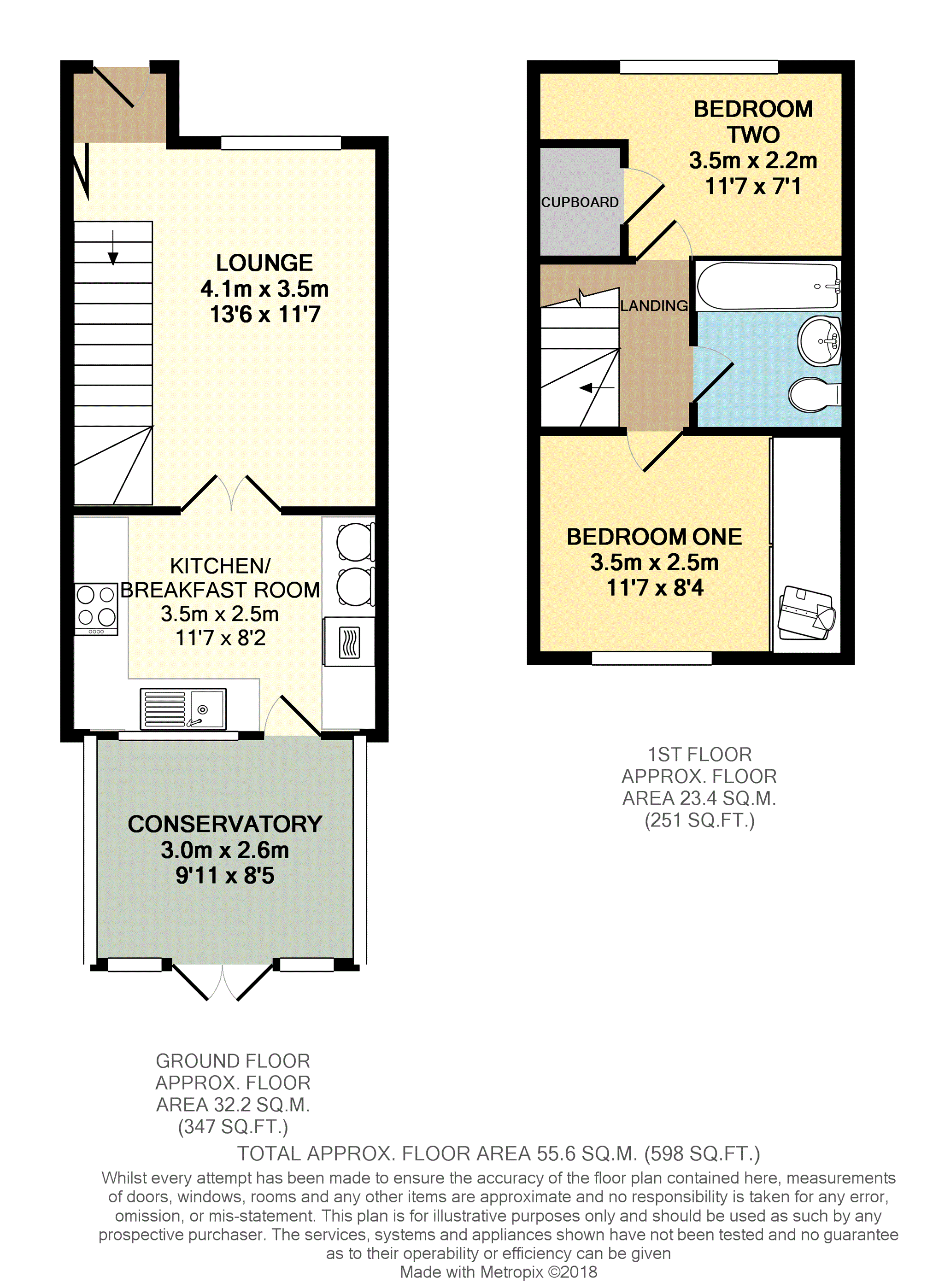Terraced house for sale in Preston PR5, 2 Bedroom
Quick Summary
- Property Type:
- Terraced house
- Status:
- For sale
- Price
- £ 110,000
- Beds:
- 2
- Baths:
- 1
- Recepts:
- 2
- County
- Lancashire
- Town
- Preston
- Outcode
- PR5
- Location
- Havelock Road, Preston PR5
- Marketed By:
- Purplebricks, Head Office
- Posted
- 2018-09-20
- PR5 Rating:
- More Info?
- Please contact Purplebricks, Head Office on 0121 721 9601 or Request Details
Property Description
This is a fabulous mews style home which has been tastefully presented with modern features throughout. This lovely home is offered with no chain delay and has been beautifully presented by the current owner. Set close to local transport links, including rail, M6, M65 and the M61 motorway links, with schools, local amenities including nearby supermarkets, restaurants, old style village pubs and country walks within easy walk, this is an absolute must see property on the edge of Bamber Bridge and close to Cuerden Hall Country Estate. With two double bedrooms, a modern bathroom, modern fitted kitchen with built in breakfast bar, integrated wall oven and grill plus ceramic electric hob, modern high gloss units and to finish off a stunning spacious conservatory, fitted with air conditioning and central heating to allow this beautiful room to be used 12 months of the year with the added benefit of leading out into a quiet low maintenance garden, this property, which would suit first time buyers, retirement downsizing people, professional couples and even a small family, is a property that needs to be viewed to be fully appreciated.
Entrance Hall
Leading to lounge
Lounge
13'6 x 11'7 Double glazed window to the front. Cornice to the ceiling. Double central heating radiator. Television and telephone point. Stairs to the first floor.
Kitchen/Breakfast
11'7 x 8'2 - Modern kitchen fitted with a sink which has a mixer tap, incorporated into the worktop and extending to a range of matching high gloss wall and base units together with complimentary work surfaces. Ceramic hob. Built in electric oven and grill. Extractor chimney. Spotlights. Fridge freezer and washing machine points. Built in breakfast bar. Central heating radiator. Tiled floor. Double glazed window and door to the rear leading to the Conservatory.
Conservatory
9'11 x 8'5 uPVC double glazed opaque windows to the side and rear with double patio doors to the rear garden. Tiled floor. Central heating radiator. Air-conditioning unit. Double glazed window and door leading into the kitchen. Power sockets and overhead lighting.
Bedroom One
11'7 x 8'4 Double glazed window to the rear. Built in wardrobes with sliding mirror doors. Ceiling light point. Central heating radiator.
Bedroom Two
11'7 x 7'1 . Double glazed window to the front. Ceiling light point. Central heating radiator. Built in Cupboard
Bathroom
9'11 x 8'5 Fitted with a three-piece suite in white comprising WC pedestal wash hand basin with mixer tap and bath with shower over. Part tiled walls and slate look laminate floor.Chrome towel rail.
Property Location
Marketed by Purplebricks, Head Office
Disclaimer Property descriptions and related information displayed on this page are marketing materials provided by Purplebricks, Head Office. estateagents365.uk does not warrant or accept any responsibility for the accuracy or completeness of the property descriptions or related information provided here and they do not constitute property particulars. Please contact Purplebricks, Head Office for full details and further information.


