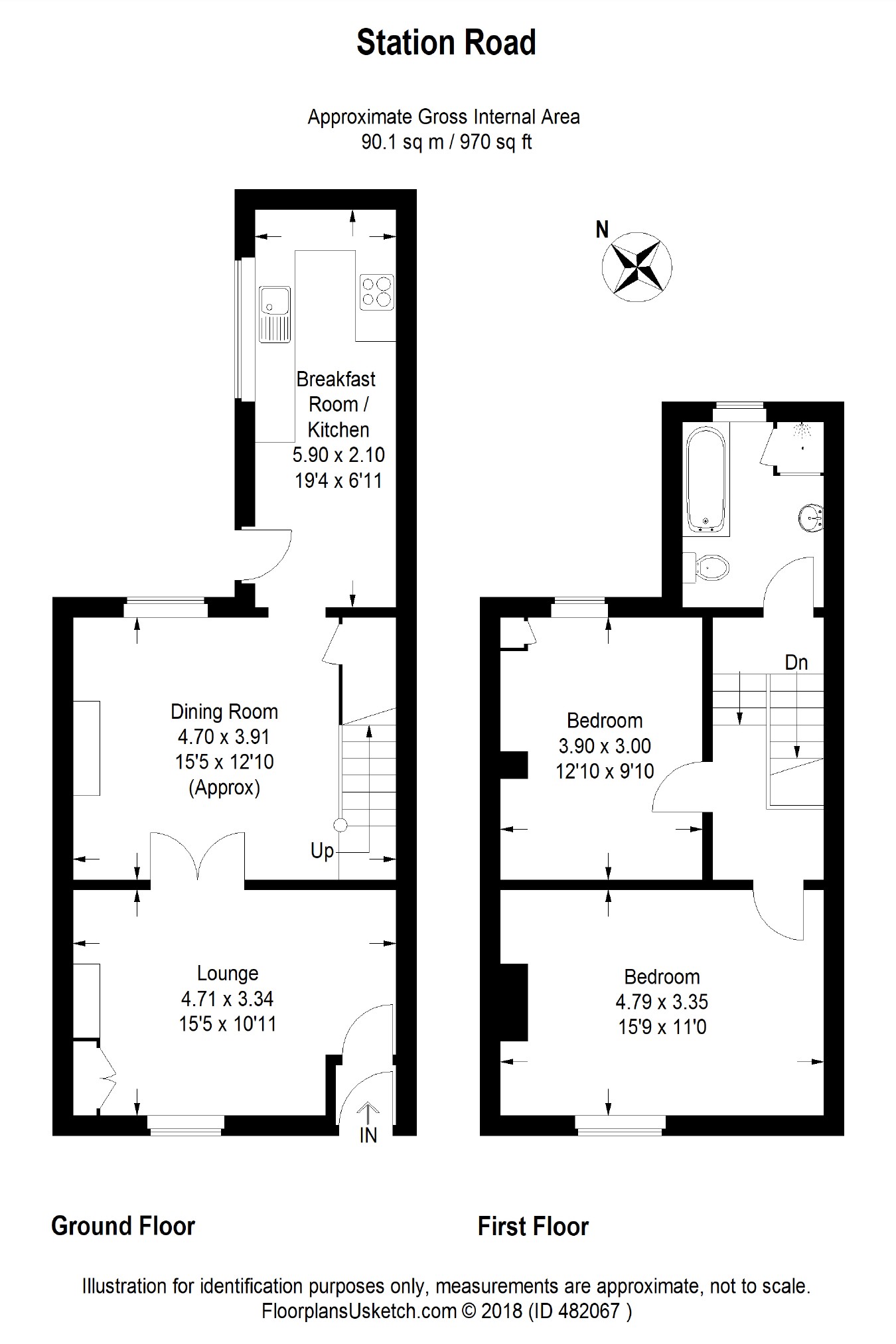Terraced house for sale in Preston PR4, 2 Bedroom
Quick Summary
- Property Type:
- Terraced house
- Status:
- For sale
- Price
- £ 100,000
- Beds:
- 2
- Baths:
- 1
- Recepts:
- 2
- County
- Lancashire
- Town
- Preston
- Outcode
- PR4
- Location
- Station Road, Kirkham, Preston PR4
- Marketed By:
- Dewhurst Homes - PR4
- Posted
- 2019-02-19
- PR4 Rating:
- More Info?
- Please contact Dewhurst Homes - PR4 on 01772 913620 or Request Details
Property Description
A deceptively spacious Mid Terraced House which benefits from open plan living space, breakfast kitchen, two double bedrooms and a rear yard with a further separate private garden space. Located a minutes walk to Kirkham town centre this property is ideal for local shops, amenities and transport links.
An ideal buy to let opportunity which is offered with no chain.
The property comprises in full; open plan lounge/dining room and breakfast kitchen to the ground floor with two double bedrooms and a bathroom/wc to the first floor. Externally there is rear yard which has gated access to steps up to a further lawned garden space.
Entrance Vestibule
Upvc double glazed door to the front, laminate floor, water stop tap, door to the lounge.
Open Plan Lounge/Dining Room
Upvc double glazed windows to the front and rear, 2 x feature fireplaces, cupboard housing gas and electric meters, 4 x wall light points, 2 x radiators, 2 x TV points, 2 x telephone points, power points, carpeted, stairs to first floor, under stairs storage cupboard (light), double doors which can be used to separate the two rooms, archway through to kitchen.
Breakfast Kitchen
2 x upvc double glazed windows to the side, fitted kitchen wall and base units, worktops, inset single drainer sink with mixer tap, built in electric oven with gas hob and extractor over, plumbed for automatic washer and dishwasher, radiators, power points, upvc double glazed door to the rear yard.
Upstairs - Landing
Sky light, loft access, carpet, radiator, power points.
Bathroom/Wc
Upvc double glazed window to the rear, four piece bathroom suite comprising low flush wc, wash basin, bath and separate step in shower, laminate floor, wood clad ceiling, part tiled walls, radiator, ceiling light.
Bedroom 1
Upvc double glazed window to the front, radiator, TV point, power points.
Bedroom 2
Upvc double glazed window to the rear, cupboard housing combi central heating boiler, radiator, TV point, power points.
Outside
Rear yard with outside light, water tap, gated access to the rear leading to steps up to a further lawned private garden area.
These particulars, whilst believed to be accurate are set out as a general outline only for guidance and do not constitute any part of an offer or contract. Intending purchasers/tenants should not rely on them as statements or representation of fact, but must satisfy themselves by inspection or otherwise as to their accuracy. Gas, electrical or other appliances, drains, heating, plumbing or electrical installations have not been tested. All measurements quoted are approximate. No person in this firms employment has the authority to make or give any representation or warranty in respect of the property.
You may download, store and use the material for your own personal use and research. You may not republish, retransmit, redistribute or otherwise make the material available to any party or make the same available on any website, online service or bulletin board of your own or of any other party or make the same available in hard copy or in any other media without the website owner's express prior written consent. The website owner's copyright must remain on all reproductions of material taken from this website.
Property Location
Marketed by Dewhurst Homes - PR4
Disclaimer Property descriptions and related information displayed on this page are marketing materials provided by Dewhurst Homes - PR4. estateagents365.uk does not warrant or accept any responsibility for the accuracy or completeness of the property descriptions or related information provided here and they do not constitute property particulars. Please contact Dewhurst Homes - PR4 for full details and further information.


