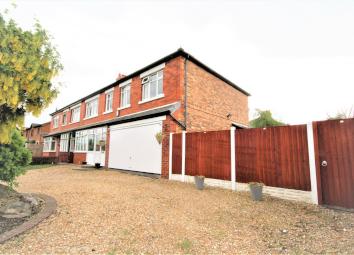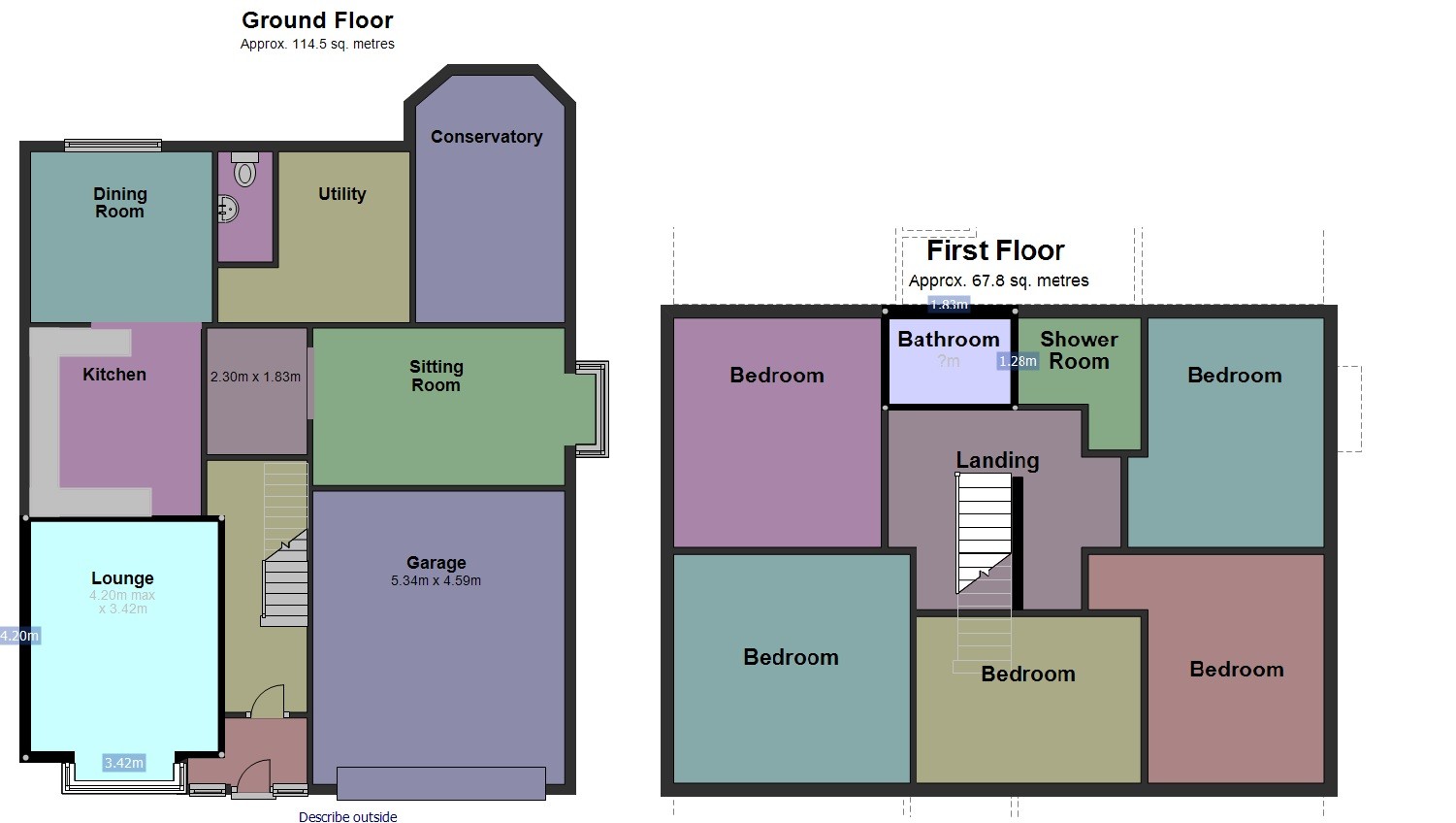Terraced house for sale in Preston PR3, 5 Bedroom
Quick Summary
- Property Type:
- Terraced house
- Status:
- For sale
- Price
- £ 270,000
- Beds:
- 5
- Baths:
- 2
- Recepts:
- 3
- County
- Lancashire
- Town
- Preston
- Outcode
- PR3
- Location
- Jepps Lane, Barton, Preston, Lancashire PR3
- Marketed By:
- Kingswood
- Posted
- 2024-04-30
- PR3 Rating:
- More Info?
- Please contact Kingswood on 01772 913909 or Request Details
Property Description
The property is located in Barton just north of Preston. Nearby you will find countryside walks, garden centres and restaurants. Barton is regarded as one of the nicest areas in Preston.
Internally you will find three reception rooms, conservatory, utility room, cloakroom WC, five bedrooms and two bathrooms.
Externally you will find a driveway with parking for several vehicles, mature and well maintained gardens to the side and rear with decked and lawned areas. The property is close to local primary and secondary schools. Myerscough college is easily accessible with a short drive.
Viewing highly recommended.Please contact Kingswood on:
Preston City Centre Office: , Unit 8, Fishergate, Preston, PR1 2NJ
Fulwood Office: ,77 Watling Street Road, Fulwood, Preston, PR2 8EA
Entrance Hall
Ceiling light point, coving, access to the two receptions and kitchen, stairs to the first floor, radiator and understairs storage cupboard.
Lounge (4.20m x 3.42m)
Ceiling light point, coving, double glazed window, brick built fire place, space for electric fire, TV aerial point, two radiators and laminate flooring.
Sitting Room (4.80m x 3.56m)
Three ceiling light points, coving, double glazed bay window, two radiators, TV aerial point and gas fire.
Kitchen Area (3.40m x 3.11m)
Spotlighting, wall and base units with contrasting work surfaces, corner sink, double oven with grill, extractor, five ring gas hob, dishwasher, fridge freezer and laminate flooring.
Dining Room (3.29m x 3.08m)
(Open to kitchen) Wall light, two sky lights, double glazed window, access to WC and utility, laminate flooring.
Cloakroom WC
Ceiling light point, double glazed window, low level WC, wall mounted wash hand basin and tiled floor.
Utility Room
Sky light window, double glazed door, wall and base units with contrasting work surfaces, sink with drainer, space for washing machine, space for dryer, radiator, tiled elevations and tiled floor.
Conservatory (4.50m x 3.20m)
Two wall lights, laminate flooring and french doors leading to the rear garden.
First Floor Landing
Two ceiling light points, loft access, access to the bedrooms and bathrooms.
Bedroom One (3.53m x 3.43m)
Ceiling light point, double glazed window
Bedroom Two (3.55m x 3.24m)
Ceiling light point, double glazed window, radiator and TV aeria point.
Bedroom Three (3.44m x 3.14m)
Ceiling light point, double glazed window and radiator.
Bedroom Four (3.40m x 3.12m)
Ceiling light point, double glazed window and radiator.
Bedroom Five (3.35m x 2.50m)
Two ceiling light points, two double glazed windows and two radiators.
Bathroom
Ceiling light point, double glazed window, panel p-shaped bath with electric shower over, pedestal wash hand basin, low level WC, tiled elevations, laminate flooring and heated towel rail.
Shower Room
*Newly Completed* Ceiling light point, double glazed window, shower enclosure with mains fed shower, heated towel rail, pedestal wash hand basin, low level WC, tiled elevations and tiled floor.
External
To the front of the property you will find a driveway with ample parking. To the side and rear of the property you will find a mature and well mainted, fence enclosed garden with lawn and decking areas.
Garage
Up and over door, power and lighting.
Disclaimer
These particulars, whilst believed to be correct, do not form any part of an offer or contract. Intending purchasers should not rely on them as statements or representation of fact. No person in this firm's employment has the authority to make or give any representation or warranty in respect of the property. All measurements quoted are approximate. Although these particulars are thought to be materially correct their accuracy cannot be guaranteed and they do not form part of any contract.
Property Location
Marketed by Kingswood
Disclaimer Property descriptions and related information displayed on this page are marketing materials provided by Kingswood. estateagents365.uk does not warrant or accept any responsibility for the accuracy or completeness of the property descriptions or related information provided here and they do not constitute property particulars. Please contact Kingswood for full details and further information.


