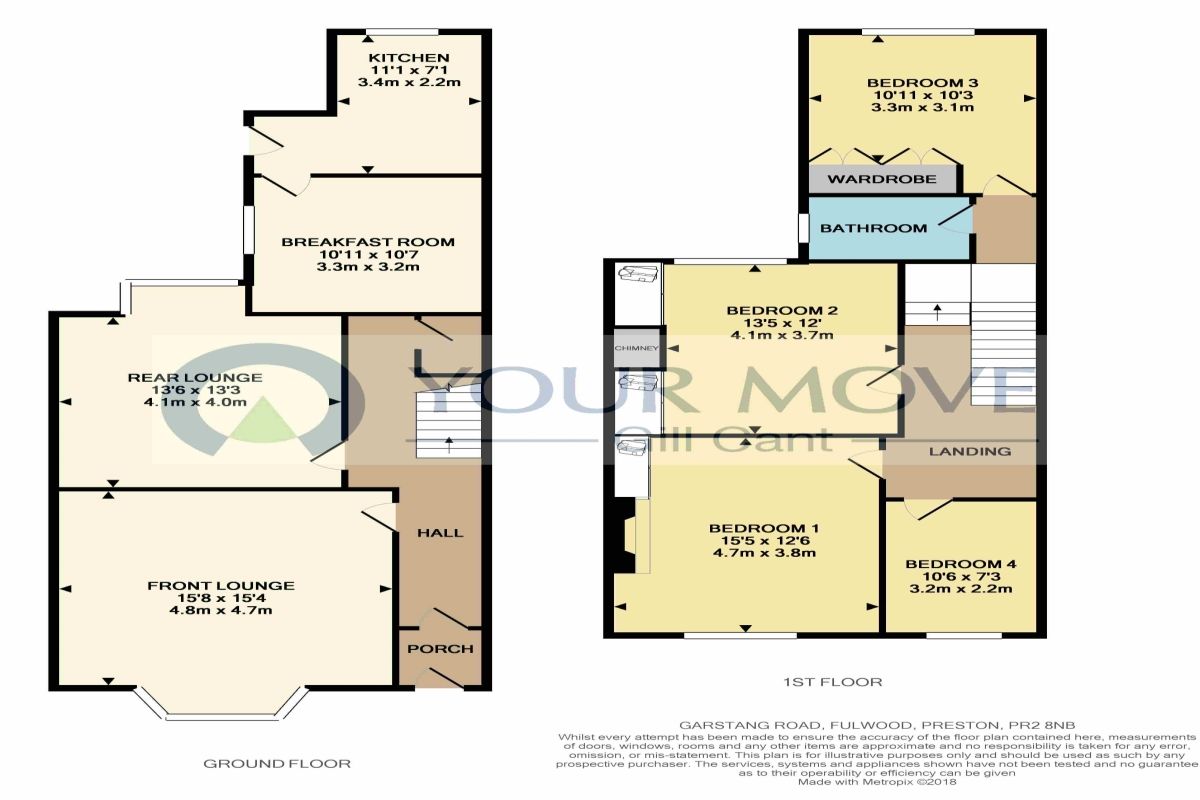Terraced house for sale in Preston PR2, 4 Bedroom
Quick Summary
- Property Type:
- Terraced house
- Status:
- For sale
- Price
- £ 179,950
- Beds:
- 4
- Baths:
- 1
- Recepts:
- 3
- County
- Lancashire
- Town
- Preston
- Outcode
- PR2
- Location
- Garstang Road, Fulwood, Preston PR2
- Marketed By:
- Your Move - Gill Cant
- Posted
- 2024-05-17
- PR2 Rating:
- More Info?
- Please contact Your Move - Gill Cant on 01772 298168 or Request Details
Property Description
A large garden fronted four bedroom mid terraced property which is in need of substantial upgrading but therefore offers prospective purchasers a great opportunity to alter it to meet their individual taste, style and requirements. Viewing is essential to fully appreciate the size, layout and potential of the accommodation which briefly comprises Entrance porch, hallway, two large reception rooms, breakfast room, kitchen, first floor split level landing, four bedrooms, bathroom and cellar. The property has partial double glazing and a gas central heating system to the ground floor. Externally there are gardens to both the front and rear.
Directions
From our Fulwood office proceed southbound along the A6 Garstang Road. Proceed straight ahead at the crossroads with Watling Street Road and the property is situated on the left hand side.
Entrance Porch
Hallway
Radiator, access to cellar, stairs to first floor.
Front Lounge (4.67m (plus bay) x 4.78m)
UPVC double glazed bay window to front aspect, radiator, ornate feature fireplace housing living flame fitted gas fire.
Rear Lounge (4.12m (plus bay) x 4.04m)
Single glazed bay window to rear aspect, radiator, fireplace with fitted gas fire.
Breakfast Room (3.23m x 3.33m)
Single glazed window to side aspect, radiator.
Kitchen (2.16m x 3.38m)
Fitted wall and base units with work surfaces, single drainer stainless steel sink unit, gas cooker point, plumbing for washing machine, part tiled walls, radiator, double glazed window to rear aspect and rear access door.
First Floor Landing
Large split level landing with return staircase and large skylight.
Bedroom 1 (3.80m x 4.69m)
Large double bedroom with double glazed window to front aspect, built in wardrobe and feature fireplace.
Bedroom 2 (3.66m x 4.10m)
A large double bedroom with double glazed window overlooking rear garden, built in wardrobes to either side of the chimney breast, feature fireplace.
Bedroom 3 (3.13m (plus wardrobe) x 3.33m)
Single glazed sash window to rear aspect, fitted wardrobes to one wall with cupboards above, feature fireplace.
Bedroom 4 (2.22m x 3.21m)
Single bedroom with double glazed window to front aspect, built in shelving unit.
Bathroom
Three piece suite comprises bath with overhead electric shower, pedestal wash hand basin and WC. Double glazed window to side aspect.
Cellar
Large cellar with 2 rooms provide excellent storage space and houses the meters.
Front Garden
Lawned garden with privet hedge border and pathway.
Rear Garden
A good sized enclosed rear garden with paved pathways, lawn, fish pond and a variety of established trees, plants and shrubs Rear access gate.
Council Tax Band - C
Important note to purchasers:
We endeavour to make our sales particulars accurate and reliable, however, they do not constitute or form part of an offer or any contract and none is to be relied upon as statements of representation or fact. Any services, systems and appliances listed in this specification have not been tested by us and no guarantee as to their operating ability or efficiency is given. All measurements have been taken as a guide to prospective buyers only, and are not precise. Please be advised that some of the particulars may be awaiting vendor approval. If you require clarification or further information on any points, please contact us, especially if you are traveling some distance to view. Fixtures and fittings other than those mentioned are to be agreed with the seller.
/3
Property Location
Marketed by Your Move - Gill Cant
Disclaimer Property descriptions and related information displayed on this page are marketing materials provided by Your Move - Gill Cant. estateagents365.uk does not warrant or accept any responsibility for the accuracy or completeness of the property descriptions or related information provided here and they do not constitute property particulars. Please contact Your Move - Gill Cant for full details and further information.


