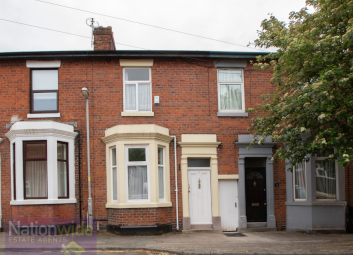Terraced house for sale in Preston PR2, 3 Bedroom
Quick Summary
- Property Type:
- Terraced house
- Status:
- For sale
- Price
- £ 90,000
- Beds:
- 3
- Baths:
- 1
- Recepts:
- 2
- County
- Lancashire
- Town
- Preston
- Outcode
- PR2
- Location
- Waterloo Terrace, Ashton-On-Ribble PR2
- Marketed By:
- Nationwide Estate Agents
- Posted
- 2024-05-10
- PR2 Rating:
- More Info?
- Please contact Nationwide Estate Agents on 01257 802821 or Request Details
Property Description
Description
Three bedroom Victorian terraced property, with two reception rooms and privately enclosed rear yard. In need of modernisation whilst retaining many original features this property offers fantastic potential! Set on a tree lined street in the sought after location of Ashton On Ribble,
Step through the original front door in to the tiled vestibule and in to the hallway which boasts original coving and cornicing and through the original internal door to the dining room which has a fantastic stained glass window to the rear and archway through to the bay fronted lounge. The kitchen has basic wall and base units. To the first floor Bedroom One is a well proportioned double room, as is Bedroom Two, with Bedroom Three being a comfortable single room, There is a family bathroom with three piece suite. The property benefited from a full rewire in 2006, and also had a new combination boiler fitted at this time and some double glazed windows.
Please call our sales office on to arrange your viewing.
Entrance Vestibule
Original front door opens to the tiled vestibule with original coving to the ceiling.
Hall
Part glazed door opens to the hallway with exposed timber flooring, neutrally decorated with original coving and cornicing.
Dining Room (4.37m x 4.70m)
Original door opens to the dining room with fireplace, carpeted flooring and fabulous stained glass window to the rear.
Lounge (3.91m x 3.58m)
Archway through to the lounge with double glazed bay window to the front and exposed timber flooring
Kitchen (2.67m x 4.83m)
Original door opens to the kitchen with retro style fitted base units with contrasting work surfaces, inset sink and drainer with tiled splash backs and space for appliances, with single glazed window to the side and part glazed door leading out.
Landing
Carpeted stairs and landing with fitted storage cipboard.
Bedroom One (5.33m x 3.58m)
Generously proportioned double room, neutrally decorated with carpeted flooring and double glazed window to the front.
Bedroom Two (3.23m x 4.67m)
Another good sized double room, neutrally decorated with carpeted flooring, built in storage cupboards and double glazed window to the rear.
Bedroom Three (2.03m x 3.74m)
A comfortable single room with exposed timber flooring, neutrally decorated with single glazed window to the rear and housing the Vailant combi boiler, which was installed in 2006.
Bathroom (1.63m x 3.73m)
Three piece suite comprising wc, wash hand basin, panelled bath with electric shower over, part tiled elevations, vinyl flooring and double glazed window to the rear.
Outside
Paved rear yard, with brick built out building, privately enclosed by brick built out building with timber gated access through the ginnel to the side.
Property Location
Marketed by Nationwide Estate Agents
Disclaimer Property descriptions and related information displayed on this page are marketing materials provided by Nationwide Estate Agents. estateagents365.uk does not warrant or accept any responsibility for the accuracy or completeness of the property descriptions or related information provided here and they do not constitute property particulars. Please contact Nationwide Estate Agents for full details and further information.

