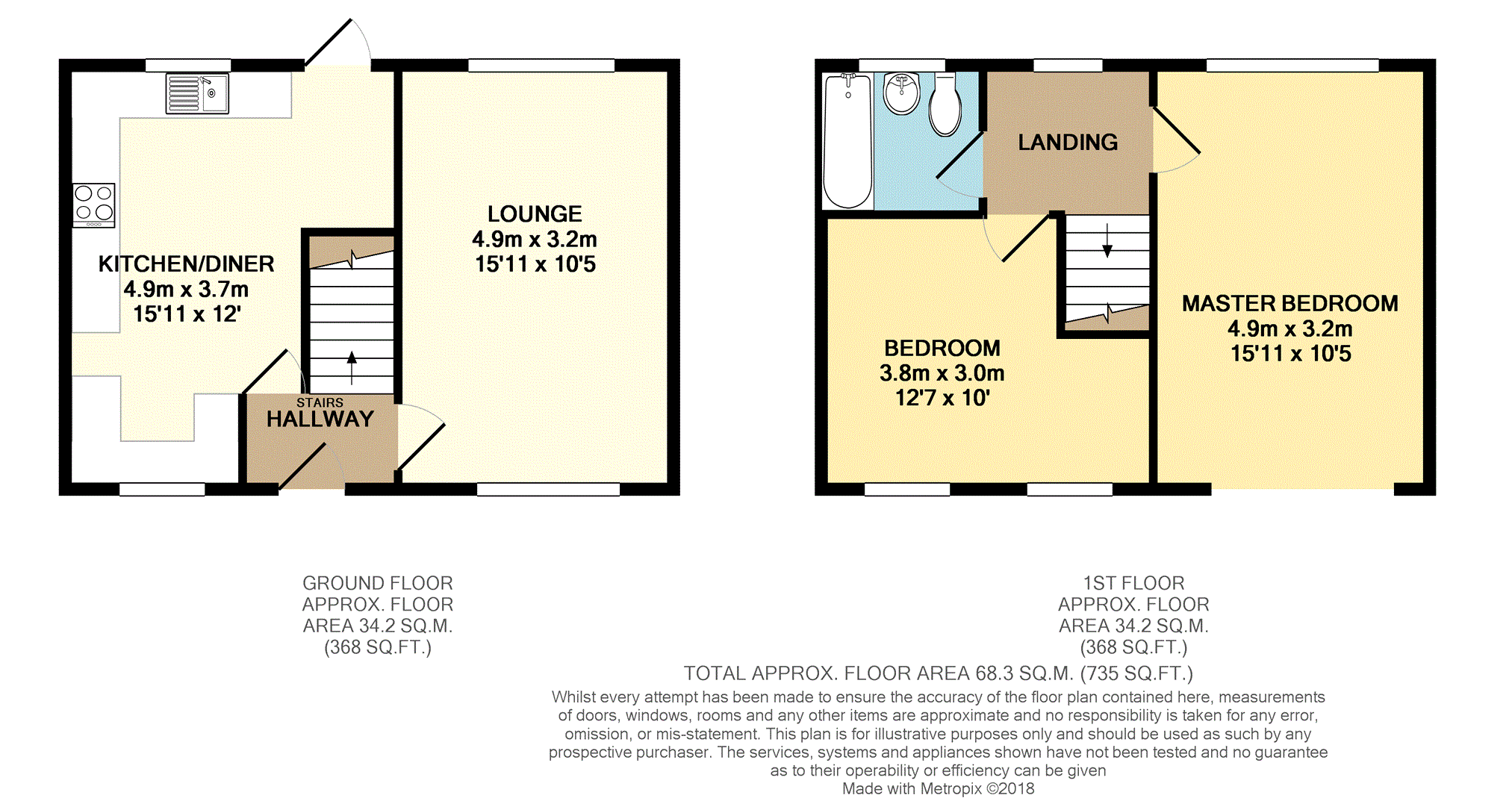Terraced house for sale in Preston PR2, 2 Bedroom
Quick Summary
- Property Type:
- Terraced house
- Status:
- For sale
- Price
- £ 100,000
- Beds:
- 2
- Baths:
- 1
- Recepts:
- 1
- County
- Lancashire
- Town
- Preston
- Outcode
- PR2
- Location
- Thistleton Road, Preston PR2
- Marketed By:
- Purplebricks, Head Office
- Posted
- 2018-09-29
- PR2 Rating:
- More Info?
- Please contact Purplebricks, Head Office on 0121 721 9601 or Request Details
Property Description
**immaculate** large rear garden**
This two bedroom immaculate family home is ideal for first time buyers or small families alike. Being set within an established residential community in Ashton-On Ribble, it is close to local amenities, Preston Docklands, road links to Preston City Centre and Royal Preston Hospital.
The home briefly comprises; hallway, full length lounge and dining kitchen and to the first floor there is a full length master bedroom with dual aspect windows and a second double room and a bathroom suite. Externally the property offers; a two car driveway to the front and a family sized garden to the rear which is not overlooked.
Viewings are highly recommended.
Front View
To the front there is a paved two car driveway.
Hallway
Enter the home through a double glazed door with obscured glass and you will see the stairs to the first floor, ceiling light point, wooden flooring, smoke alarm, door into the lounge and door into the kitchen/diner...
Lounge
15'11" x 10'5"
The large, light and airy lounge has dual aspect double glazed windows to both the front and rear aspect, inset gas pebble effect fire, ceiling light point, coved ceiling and TV and phone point.
Kitchen/Diner
15'11" (max) x 12'0" (max)
Modern fitted kitchen with a range and wall and base units and contrasting worksurfaces and integrated appliances including; four ring electric hob with stainless steel extractor hood over and electric oven and grill. Plumbed and space for washing machine and fridge freezer. Fitted breakfast bar with storage under, tile flooring, two ceiling light points and tile splashbacks. Double glazed door leading out onto rear garden and dual aspect double glazed windows to front and rear.
Landing
Double glazed window to rear elevation, ceiling light point, smoke alarm and loft hatch. Doors to two bedrooms and bathroom.
Master Bedroom
15'11" x 10'5"
The large double bedroom has dual aspect double glazed windows to the front and rear, built in storage cupboard, ceiling light point, gas heater and TV point.
Bedroom Two
12'7" (max) x 10'0" (max)
The second bedroom has two double glazed windows to front elevation, gas heater and ceiling light point.
Bathroom
Modern three piece bathroom comprising; 'P' shaped bath with stainless steel mixer tap and electric shower over and glass screen, low level flush W.C, hand wash basin with stainless steel mixer tap, elevated tile walls, ceiling light point, coved ceiling, tile effect flooring and double glazed obscured window to rear elevation.
Rear Garden
Ideal family sized fence enclosed garden which is mainly laid to lawn and patio area, perfect for outdoor dining. Established trees to the far end which makes it private and not overlooked.
Property Location
Marketed by Purplebricks, Head Office
Disclaimer Property descriptions and related information displayed on this page are marketing materials provided by Purplebricks, Head Office. estateagents365.uk does not warrant or accept any responsibility for the accuracy or completeness of the property descriptions or related information provided here and they do not constitute property particulars. Please contact Purplebricks, Head Office for full details and further information.


