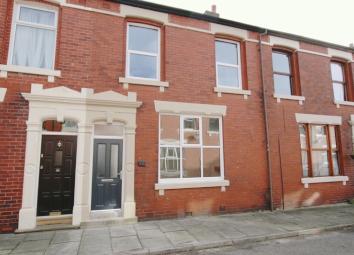Terraced house for sale in Preston PR1, 3 Bedroom
Quick Summary
- Property Type:
- Terraced house
- Status:
- For sale
- Price
- £ 139,950
- Beds:
- 3
- Baths:
- 1
- Recepts:
- 2
- County
- Lancashire
- Town
- Preston
- Outcode
- PR1
- Location
- Dove Avenue, Penwortham, Preston PR1
- Marketed By:
- Lawrence Rooney Estate Agents
- Posted
- 2024-05-15
- PR1 Rating:
- More Info?
- Please contact Lawrence Rooney Estate Agents on 01772 913982 or Request Details
Property Description
Charming and tastefully presented mid terrace property positioned in a cul-de-sac, conveniently placed for access to the local amenities and transport links to the city centre. The living accommodation is arranged over ground and first floors, briefly comprising: Entrance hall, front lounge, dining room, stylish modern fitted kitchen, three bedrooms and a modern four piece bathroom suite. The property is warmed via a gas fired central heating system and benefits from double-glazing throughout. Outside, to the rear, a secure decked courtyard is ideal for outdoor entertaining. Ideal as a first time buy, viewing is advised.
Entrance Hall
Front door with a glazed top light, stairs to the first floor, radiator and meter cupboard
Lounge (13' 5'' x 13' 2'' (4.09m x 4.01m))
Double-glazed front window, wood mantel, stone hearth with space for a log burner cornicing and radiator.
Dining Room (14' 4'' x 13' 2'' (4.37m x 4.01m))
Double-glazed rear window wood mantel, stone hearth and space for a log burner, radiator and open into:
Modern Kitchen (8' 9'' x 8' 4'' (2.66m x 2.54m))
Fitted high gloss finish units with wood block effect work surfaces to complement, inset sink/drainer, built in oven, hob with extractor canopy over and space for appliances. Double-glazed rear window, radiator, tiled splash backs, external side door and under stairs storage.
Landing
Spacious split level landing area with spindle balustrade and skylight.
Bedroom One (13' 3'' x 11' 8'' (4.04m x 3.55m))
Double-glazed front window and radiator.
Bedroom Two (12' 2'' x 11' 0'' (3.71m x 3.35m))
Second double bedroom having a double-glazed rear window and radiator.
Bedroom Three/Dressing Room (12' 2'' x 6' 7'' (3.71m x 2.01m))
Currently utilised as a dressing room having fitted wardrobes, double-glazed front window and radiator.
Bathroom
Stylish white four piece suite comprises: Panelled bath, shower cubicle, pedestal wash hand basin and low level W.C. Double-glazed frosted rear window, radiator and tiled to complement.
Outside
Enclosed rear yard with gated access, decking and raised planter.
Property Location
Marketed by Lawrence Rooney Estate Agents
Disclaimer Property descriptions and related information displayed on this page are marketing materials provided by Lawrence Rooney Estate Agents. estateagents365.uk does not warrant or accept any responsibility for the accuracy or completeness of the property descriptions or related information provided here and they do not constitute property particulars. Please contact Lawrence Rooney Estate Agents for full details and further information.


