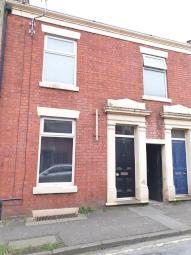Terraced house for sale in Preston PR1, 3 Bedroom
Quick Summary
- Property Type:
- Terraced house
- Status:
- For sale
- Price
- £ 89,995
- Beds:
- 3
- Baths:
- 2
- Recepts:
- 2
- County
- Lancashire
- Town
- Preston
- Outcode
- PR1
- Location
- Oxford Street, Preston PR1
- Marketed By:
- Ruby Estates
- Posted
- 2024-04-05
- PR1 Rating:
- More Info?
- Please contact Ruby Estates on 01772 913260 or Request Details
Property Description
Ruby Estates are pleased to bring to the market this unique, beautifully presented, terraced house located in the quiet location of Oxford Street. This deceptively spacious 3 bedroom property is well maintained and offered for sale with no chain delay.
With prime city centre location, close transport links to the motorway and schools just a five minute walk away, this is the ideal property for any young or working family or even an investment opportunity. Early viewing is highly recommended to appreciate this home on offer.
On entrance the property has a wooden flooring leading to the stairs.
On internal inspection this cosy property briefly comprises of gas central heating, a hallway, spacious lounge, a sitting room, fitted kitchen, cellar, downstairs WC, 3 bedrooms, bathroom and a garden to the rear.
Ground floor
Hallway
The hallway flooring has recently been modified with wooden laminate flooring leading the stairs and continuing to the sitting room. The hallway includes a large radiator.
Lounge
Spacious lounge with a large front window providing plentiful natural light and a scenic view of the street. Large radiator and ceiling mounted lighting.
Sitting room
A generous second reception room with a large radiator providing an abundance of heat. Large window facing the rear garden with ceiling mounted lighting. The room includes a wall mounted gas fire.
Kitchen
Fitted with a range of wall and base units, contrasting work surface and a contrasting tiled splash back. The kitchen is flooded with natural light, being South facing and having a large window to the side aspect. Stainless steel sink unit with mixer tap. The kitchen also leads into a back room with housing the downstairs WC and also leading into the shared alley.
Bathroom
The bathroom comprises a bath and shower, pedestal hand wash basin and W/C. The bathroom includes inset spot lighting to the ceiling. Included is a towel radiator.
First Floor Landing
Spacious landing with carpeted flooring, an adequate area to build an airing or utility storage area.
Bedroom one (master bedroom)
Large spacious bedroom decorated neutrally, a centrally fitted large window flooding the room with plentiful natural light. Carpeted flooring, a large radiator and ceiling mounted lighting.
Bedroom two
Large spacious bedroom decorated neutrally, a south facing window. Carpeted flooring, a large radiator and ceiling mounted lighting.
Bedroom three
Spacious bedroom decorated neutrally. Carpeted flooring, a large radiator and ceiling mounted lighting. Bedroom 3 leads to a further additional room towards the back of the house.
Rear yard
The yard to the rear with the opportunity to create a beautiful flowering bed.
Property Location
Marketed by Ruby Estates
Disclaimer Property descriptions and related information displayed on this page are marketing materials provided by Ruby Estates. estateagents365.uk does not warrant or accept any responsibility for the accuracy or completeness of the property descriptions or related information provided here and they do not constitute property particulars. Please contact Ruby Estates for full details and further information.

