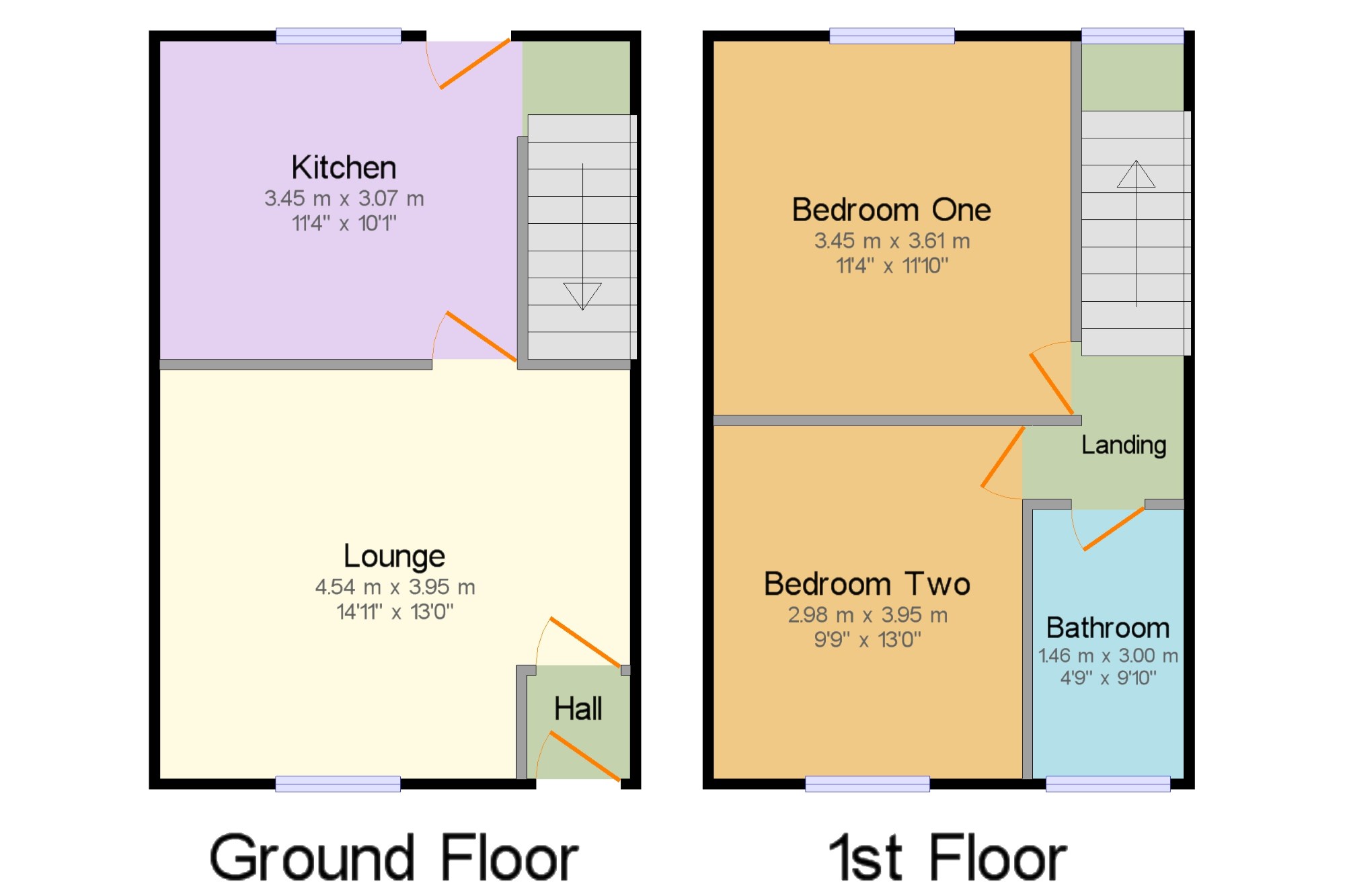Terraced house for sale in Preston PR1, 2 Bedroom
Quick Summary
- Property Type:
- Terraced house
- Status:
- For sale
- Price
- £ 64,500
- Beds:
- 2
- Baths:
- 1
- Recepts:
- 1
- County
- Lancashire
- Town
- Preston
- Outcode
- PR1
- Location
- Norris Street, Plungington, Preston, Lancashire PR1
- Marketed By:
- Entwistle Green - Preston Sales
- Posted
- 2018-12-01
- PR1 Rating:
- More Info?
- Please contact Entwistle Green - Preston Sales on 01772 913902 or Request Details
Property Description
Two bedroom terraced home requiring some modernisation situated within excellent access to Preston city centre and uclan. The spacious accommodation briefly comprises; vestibule, lounge, kitchen, to the first floor, two bedrooms and bathroom. Double glazing and gas central heating system, yard to the rear. Viewing highly recommended.
Two bedroom terraced home requiring some modernisation
Excellent access to Preston city centre & uclan
Vestibule, lounge, kitchen
Two bedrooms and bathroom
Viewing highly recommended
Vestibule x . UPVC door to the front and meter cupboard.
Lounge 14'11" x 13' (4.55m x 3.96m). Double glazed window to the front, wood mantle with electric fire, radiator and meter cupboard.
Kitchen 11'4" x 10'1" (3.45m x 3.07m). Double glazed window and wood panelled door to the rear, range of wall and base units with complementary work surfaces, stainless steel sink and drainer, electric hob and oven, boiler, part tiled walls, radiator, laminate flooring and under stairs storage.
Landing x . Staircase leads from the kitchen to the first floor landing and double glazed window to the rear.
Bedroom One 11'4" x 11'10" (3.45m x 3.6m). Double glazed window to the rear and radiator.
Bedroom Two 9'9" x 13' (2.97m x 3.96m). Double glazed window to the front and radiator.
Bathroom 4'9" x 9'10" (1.45m x 3m). Three piece suite comprising; bath with shower over, wash basin, low flush wc, part tiled walls, radiator and double glazed window to the front.
Rear x . Wall enclosed rear yard with paved patio and gated access to the lobby.
Property Location
Marketed by Entwistle Green - Preston Sales
Disclaimer Property descriptions and related information displayed on this page are marketing materials provided by Entwistle Green - Preston Sales. estateagents365.uk does not warrant or accept any responsibility for the accuracy or completeness of the property descriptions or related information provided here and they do not constitute property particulars. Please contact Entwistle Green - Preston Sales for full details and further information.


