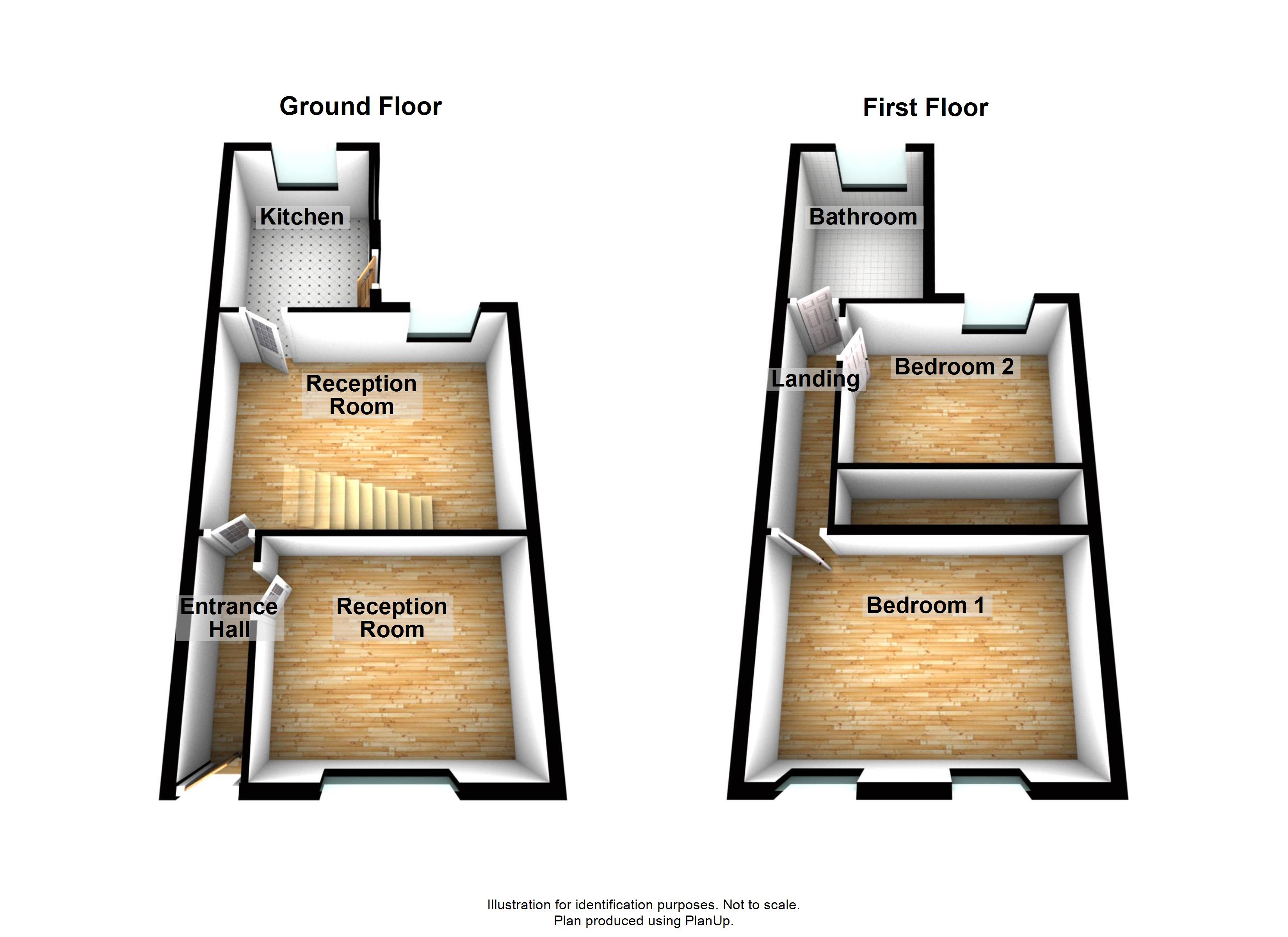Terraced house for sale in Prescot L34, 2 Bedroom
Quick Summary
- Property Type:
- Terraced house
- Status:
- For sale
- Price
- £ 75,000
- Beds:
- 2
- Baths:
- 1
- Recepts:
- 2
- County
- Merseyside
- Town
- Prescot
- Outcode
- L34
- Location
- William Street, Prescot L34
- Marketed By:
- Andrew Louis
- Posted
- 2019-05-06
- L34 Rating:
- More Info?
- Please contact Andrew Louis on 0151 382 4053 or Request Details
Property Description
An ideal first time buy or investment, this two bedroom mid terrace house is ideally located in Prescot town centre. Close to local amenities, reputable schools and excellent transport and travel network facilities. The accommodation briefly comprises entrance hall, two reception rooms and fitted kitchen to the ground floor. To the first floor are two good sized bedrooms and a bathroom. The property further benefits from gas central heating, double glazing and rear yard. Viewing is essential to appreciate all this property has to offer.
Entrance hall
Doors to ground floor accommodation and central heating radiator.
Front reception room
(13'4 x 10'5)
Double glazed window to front elevation and central heating radiator.
Rear reception room
(14' x 12')
Double glazed window to rear elevation, central heating radiator, door to kitchen and stairs to first floor.
Kitchen
(11' x 8'3)
Fitted with a range of wall and base units with contrasting work surfaces, stainless steel sink and drainer unit. Integrated electric oven and gas hob with overhead extractor hood. Part tiled walls, central heating radiator, double glazed window to rear elevation and another to side elevation with door to rear yard.
First floor landing
With doors giving access to bedrooms and bathroom. Access to roof space.
Bedroom one
(14' x 13'5)
A spacious bedroom with double glazed window to front elevation and central heating radiator.
Bedroom two
(11'3 x 9'7)
With a double glazed window to rear elevation and central heating radiator.
Bathroom
Fitted with a three piece suite comprising panelled bath, pedestal wash basin and low level wc. Double glazed window to rear elevation.
Outside
The rear yard is fully paved with gated access.
Property Location
Marketed by Andrew Louis
Disclaimer Property descriptions and related information displayed on this page are marketing materials provided by Andrew Louis. estateagents365.uk does not warrant or accept any responsibility for the accuracy or completeness of the property descriptions or related information provided here and they do not constitute property particulars. Please contact Andrew Louis for full details and further information.



