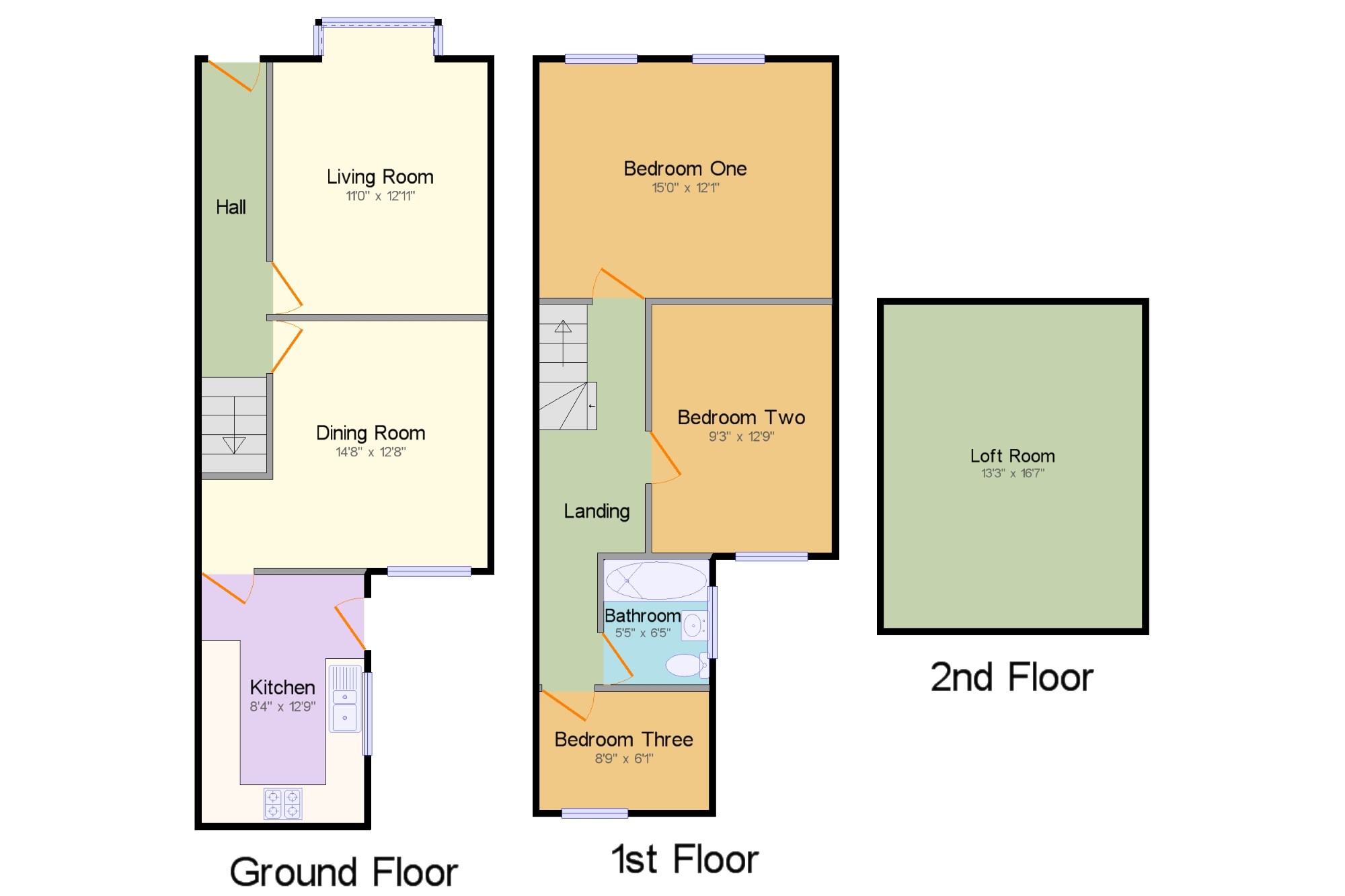Terraced house for sale in Poulton-Le-Fylde FY6, 3 Bedroom
Quick Summary
- Property Type:
- Terraced house
- Status:
- For sale
- Price
- £ 139,950
- Beds:
- 3
- Baths:
- 1
- Recepts:
- 2
- County
- Lancashire
- Town
- Poulton-Le-Fylde
- Outcode
- FY6
- Location
- Park Lane, Preesall, Poulton-Le-Fylde, Lancashire FY6
- Marketed By:
- Entwistle Green - Thornton-Cleveleys Sales
- Posted
- 2024-04-30
- FY6 Rating:
- More Info?
- Please contact Entwistle Green - Thornton-Cleveleys Sales on 01253 276703 or Request Details
Property Description
A well presented three bedroom mid terrace house with a converted loft room that offers spacious accommodation throughout and would make an ideal family home. To the ground floor there is an entrance hallway, two good size reception rooms and a modern fitted kitchen. On the first floor there are three bedrooms and a modern three piece family bathroom with a staircase leading to the converted loft room that could be used as a fourth bedroom. The property benefits from gas central heating and uPVC Double glazing with low maintenance gardens to the front and rear along with off road parking to the rear of the property.
Well Presented And Spacious Mid Terrace House
Two Good Size Reception Rooms, Modern Fitted Kitchen
Three Bedrooms, Modern Fitted Three Piece Bathroom Suite
Converted Loft Room Potential Fourth Bedroom
Low Maintenance Front And Rear Gardens, Off Road Parking
Gas Central Heating, uPVC Double Glazing
Hall x . Composite double glazed door. Radiator, carpeted flooring, original coving.
Living Room 11' x 12'11" (3.35m x 3.94m). Double glazed uPVC window facing the front. Radiator and open fire, carpeted flooring, original coving.
Dining Room 14'8" x 12'8" (4.47m x 3.86m). Double glazed uPVC window facing the rear. Radiator and wood burner, carpeted flooring, under stair storage and built-in storage cupboard.
Kitchen 8'4" x 12'9" (2.54m x 3.89m). UPVC double glazed door. Double glazed uPVC window facing the side. Radiator, vinyl flooring. Fitted and wall and base units, stainless steel sink and one and a half bowl sink, integrated, electric oven, integrated, electric hob, overhead extractor, space for standard dishwasher, space for washing machine.
Landing x . Carpeted flooring.
Bedroom One 15' x 12'1" (4.57m x 3.68m). Double glazed uPVC window facing the front. Radiator, laminate flooring.
Bedroom Two 9'3" x 12'9" (2.82m x 3.89m). Double glazed uPVC window facing the rear. Radiator, carpeted flooring.
Bedroom Three 8'9" x 6'1" (2.67m x 1.85m). Double glazed uPVC window facing the rear. Radiator, carpeted flooring.
Bathroom 5'5" x 6'5" (1.65m x 1.96m). Double glazed uPVC window facing the side. Heated towel rail, tiled flooring, tiled walls, spotlights. Low flush WC, panelled bath, shower over bath, pedestal sink and wash hand basin.
Loft Room 13'3" x 16'7" (4.04m x 5.05m). Double glazed wood velux window facing the rear. Radiator, carpeted flooring.
External x . To the front of the property there is a stoned garden with paved pathway leading up to the front door. At the rear there is a low maintenance garden with patio areas with off road parking at the rear of the property.
Property Location
Marketed by Entwistle Green - Thornton-Cleveleys Sales
Disclaimer Property descriptions and related information displayed on this page are marketing materials provided by Entwistle Green - Thornton-Cleveleys Sales. estateagents365.uk does not warrant or accept any responsibility for the accuracy or completeness of the property descriptions or related information provided here and they do not constitute property particulars. Please contact Entwistle Green - Thornton-Cleveleys Sales for full details and further information.


