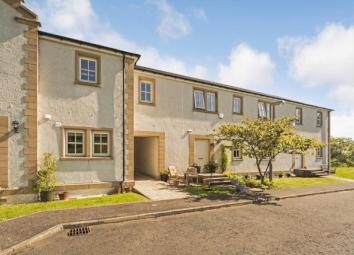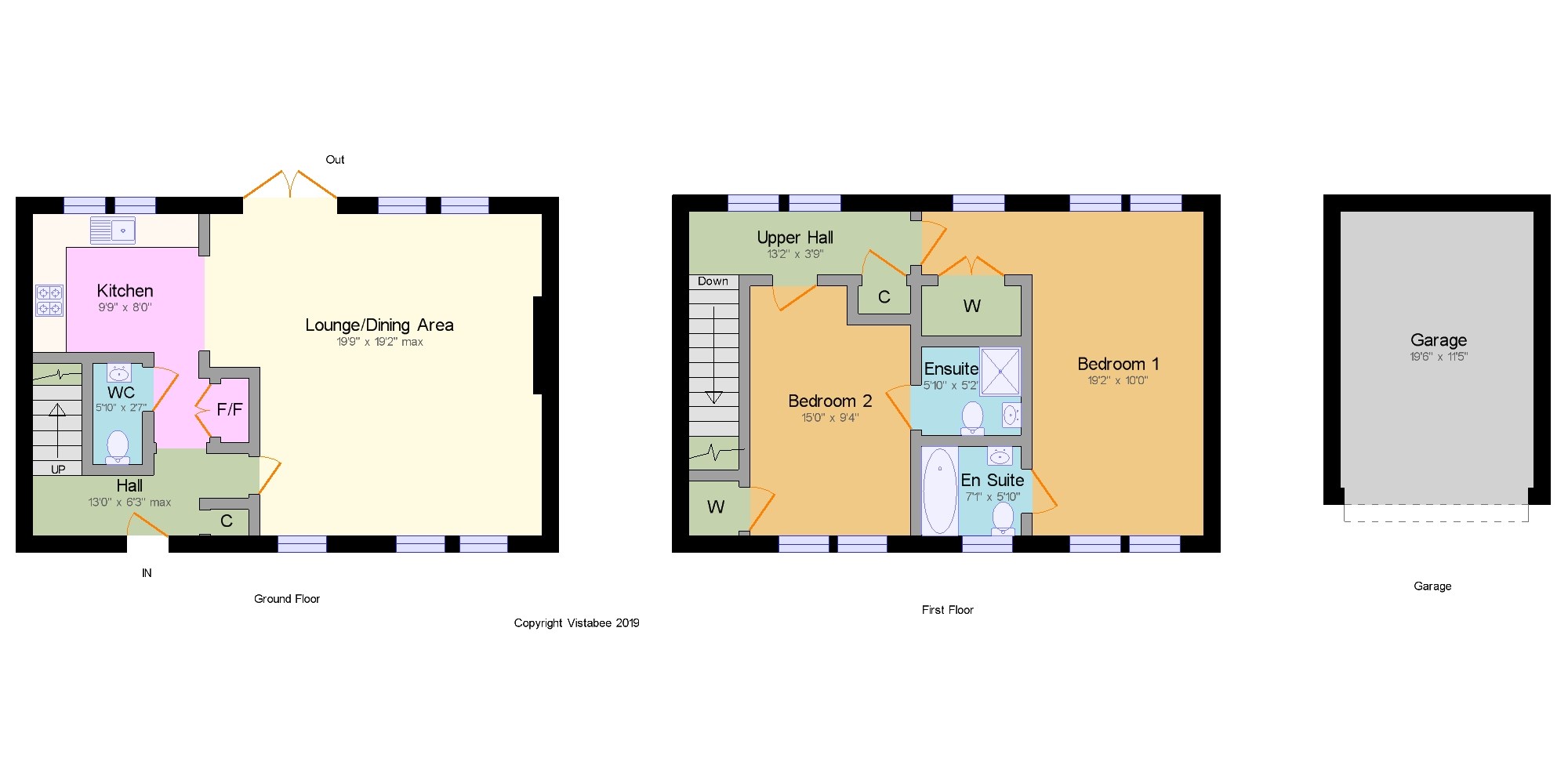Terraced house for sale in Port Glasgow PA14, 2 Bedroom
Quick Summary
- Property Type:
- Terraced house
- Status:
- For sale
- Price
- £ 220,000
- Beds:
- 2
- Baths:
- 2
- Recepts:
- 1
- County
- Inverclyde
- Town
- Port Glasgow
- Outcode
- PA14
- Location
- Gleddoch Wynd, Langbank, Port Glasgow PA14
- Marketed By:
- Slater Hogg & Howison - Bridge-Of-Weir
- Posted
- 2024-04-07
- PA14 Rating:
- More Info?
- Please contact Slater Hogg & Howison - Bridge-Of-Weir on 01505 438964 or Request Details
Property Description
Beautifully presented and very spacious luxury home. Enjoying a wonderful location in the landscaped grounds of Gleddoch an estate of 300 acres, featuring the Gleddoch House Hotel, championship 18-hole golf course and Spa. This exclusive cul de sac is surrounded by countryside with fabulous views to the river Clyde and on a clear day to Ben Lomond. The interior of this terraced villa is in immaculate condition throughout and finished to a very high standard. Gas central heating (new boiler recently installed). Double glazing. Large private garage and ample visitor parking. Professionally maintained gardens.
The accommodation comprises reception hall, very large lounge with dining area and featuring twin glazed doors out to the attractive decked area, oak kitchen complete with integrated appliances. Downstairs WC. Upper floor of 2 double bedrooms both with luxury en suites.
Early viewing is recommended to appreciate this super home in a wonderful setting.
Langbank is a delightful village with a well respected primary school and public transport via the railway station. The neighbouring countryside caters for a wide range of sporting/leisure activities including fishing, golf, shooting, sailing and all equestrian pursuits. The M8 motorway network provides access to most major towns and cities throughout the central belt of Scotland, whilst Glasgow International Airport provides access to destinations further afield. Easy access also to the Erskine Bridge for destinations north of the river Clyde.
Hall13' x 6'3" (3.96m x 1.9m).
Lounge/Dining Area19'9" x 19'2" (6.02m x 5.84m).
Kitchen9'9" x 8' (2.97m x 2.44m).
WC5'10" x 2'7" (1.78m x 0.79m).
Upper Hall13'2" x 3'9" (4.01m x 1.14m).
Bedroom 119'2" x 10' (5.84m x 3.05m).
En Suite7'1" x 5'10" (2.16m x 1.78m).
Bedroom 215' x 9'4" (4.57m x 2.84m).
Ensuite5'10" x 5'2" (1.78m x 1.57m).
Garage19'6" x 11'5" (5.94m x 3.48m).
Property Location
Marketed by Slater Hogg & Howison - Bridge-Of-Weir
Disclaimer Property descriptions and related information displayed on this page are marketing materials provided by Slater Hogg & Howison - Bridge-Of-Weir. estateagents365.uk does not warrant or accept any responsibility for the accuracy or completeness of the property descriptions or related information provided here and they do not constitute property particulars. Please contact Slater Hogg & Howison - Bridge-Of-Weir for full details and further information.


