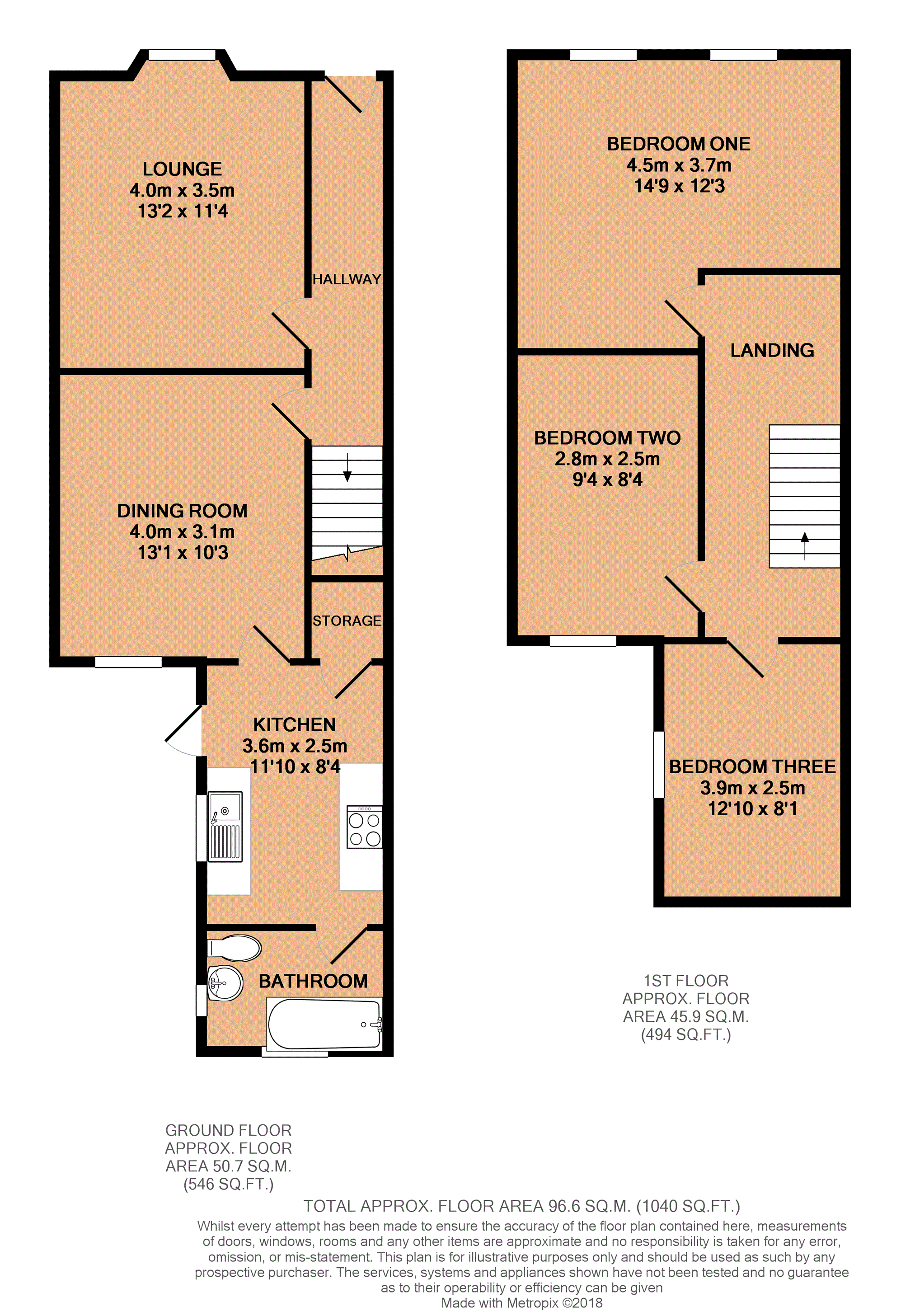Terraced house for sale in Pontypridd CF37, 3 Bedroom
Quick Summary
- Property Type:
- Terraced house
- Status:
- For sale
- Price
- £ 110,000
- Beds:
- 3
- Baths:
- 1
- Recepts:
- 2
- County
- Rhondda Cynon Taff
- Town
- Pontypridd
- Outcode
- CF37
- Location
- Wood Street, Pontypridd CF37
- Marketed By:
- Purplebricks, Head Office
- Posted
- 2018-09-24
- CF37 Rating:
- More Info?
- Please contact Purplebricks, Head Office on 0121 721 9601 or Request Details
Property Description
Recently modernised with no onward chain! **viewing highly recommended to avoid dissapointment** Three bedroom mid terrace house conveniently located in Cilfynydd and is within easy reach to Pontypridd Town Centre and transport links. The property comprises of two reception rooms, modern fitted kitchen and a ground floor bathroom. To the first floor there are three good size bedrooms.There are new fitted carpets throughout and has been redecorated in a neutral colour. To the rear you will find a raised garden which is principally laid to lawn. To the front there is a forecourt. The property further benefits from having gas combination central heating and full double glazing throughout. This would make and ideal purchase for a first time buyer. Instantly book to view via
Entrance Hallway
Double glazed door to front. Central heating radiator. Stairs to first floor. Carpet flooring. Papered walls and ceiling.
Lounge
11'4" x 13'2"
Double glazed bay window to front. Carpet flooring. Central heating radiator. Painted walls. Papered ceiling. Feature fireplace.
Dining Room
13'1" x 10'3"
Double glazed window to rear. Carpet flooring. Central heating radiator. Painted walls. Coved and painted ceiling. Electric fire with surround.
Kitchen
11'10" x 8'4"
Modern fitted kitchen with walls and base units. Complimentary worktop preparation surfaces. Sink and drainer. Electric hob, oven and extractor fan. Plumbing for automatic washing machine. Space for fridge freezer. Double glazed window and door to side. Door to under stairs storage cupboard. Tiled flooring. Tiled splash backs. Painted walls. Coved and painted ceiling. Central heating radiator.
Bathroom
8'8" x 5'5"
White suite comprising of a panelled bath with mixer tap shower over. Low level WC. Pedestal wash hand basin. Double glazed windows to side and rear. Central heating radiator. Tiled flooring. Painted walls. Panelled ceiling.
Landing
Papered walls and ceiling. Carpet flooring.
Bedroom One
12'3" x 14'9"
Two double glazed windows to front. Central heating radiator. Carpet flooring. Loft access. Painted walls and ceiling.
Bedroom Two
8'4"x 9'4"
Double glazed window to rear. Carpet flooring. Central heating radiator. Painted walls and ceiling.
Bedroom Three
12'10" x 8'1"
Double glazed window to side. Carpet flooring. Central heating radiator. Cupboard housing gas combi boiler.
Outside
To the front
Steps leading to front entrance and forecourt.
To the rear
Steps leading to levelled garden which is laid to lawn. Gate access to rear. Storage sheds.
Property Location
Marketed by Purplebricks, Head Office
Disclaimer Property descriptions and related information displayed on this page are marketing materials provided by Purplebricks, Head Office. estateagents365.uk does not warrant or accept any responsibility for the accuracy or completeness of the property descriptions or related information provided here and they do not constitute property particulars. Please contact Purplebricks, Head Office for full details and further information.


