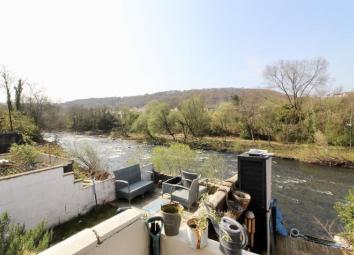Terraced house for sale in Pontypridd CF37, 2 Bedroom
Quick Summary
- Property Type:
- Terraced house
- Status:
- For sale
- Price
- £ 85,000
- Beds:
- 2
- Baths:
- 1
- Recepts:
- 1
- County
- Rhondda Cynon Taff
- Town
- Pontypridd
- Outcode
- CF37
- Location
- Cardiff Road, Treforest, Pontypridd CF37
- Marketed By:
- Mr Homes
- Posted
- 2019-04-27
- CF37 Rating:
- More Info?
- Please contact Mr Homes on 029 2227 8865 or Request Details
Property Description
Guide Price £85,000 * 'Launch Event is Saturday 6th April from 1pm - 2pm *
Beautiful Waterside Views! This quaint cottage is situated alongside the River Taff and offers the lucky buyer the rare opportunity to enjoy the stunning views across the water from the comfort of the elevated, south facing terrace! Located within walking distance of Treforest Train Station, University and local shops, this much improved 'Gem' of a home will appeal to a wide variety of buyers. Behind the facade lies a cosy living/dining room, recently installed kitchen, four piece bathroom suite (ground floor) and two bedrooms. The property is also within close proximity for the A470. What are you waiting for? Call Mr Homes today to register your interest. EPC Rating= Awaiting Assessment.
Call mr homes today to find out how our 'VIP home finder' Service could help you find your next home and potentially save you £££'s...
Entrance
Accessed via new obscured double glazed front door, opening to:
Living/Dining Room (21' 2'' x 9' 6'' (6.45m x 2.89m))
Double glazed window to front, two radiators, stairs rising to first floor landing, two radiator, laminate wood floor and power points. Glass panelled door to:
Kitchen (10' 9'' x 10' 0'' (3.27m x 3.05m))
Refitted kitchen offering a range of wall cupboards and base units with worktop over and stainless steel sink unit with mixer tap and drainer. Integral electric oven with gas hob and chimney cooker hood over. Space for white goods, tiled splash backs, power points, cupboard housing gas boiler, radiator and 'sky light'. Tiled floor continuing through to:
Inner Hallway
Radiator, glass panelled door to bathroom and uPVC door opening to rear yard.
Bathroom
Refitted four piece bathroom suite comprising a low level w.C, vanity unit wash hand basin, panelled bath with mixer tap/shower fitting and open shower unit. Tiled splash backs, radiator and obscured double glazed window to rear.
First Floor Landing
Loft access hatch and doors to bedrooms.
Bedroom One (9' 7'' x 8' 8'' (2.92m x 2.64m))
Double glazed window to front, radiator and power points.
Bedroom Two (9' 7'' x 6' 6'' (2.92m x 1.99m))
Double glazed window to to rear, clothes hanging recess, radiator and power points.
Rear Yard
The south facing yard offers a concrete terrace with steps down to full width decked terrace and offering stunning views along with River. The perfect place to enjoy summer barbecues !
Property Location
Marketed by Mr Homes
Disclaimer Property descriptions and related information displayed on this page are marketing materials provided by Mr Homes. estateagents365.uk does not warrant or accept any responsibility for the accuracy or completeness of the property descriptions or related information provided here and they do not constitute property particulars. Please contact Mr Homes for full details and further information.

