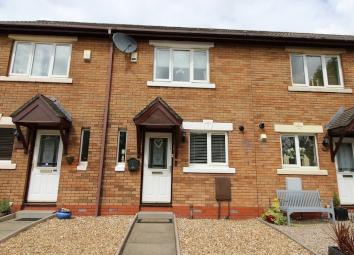Terraced house for sale in Paisley PA2, 2 Bedroom
Quick Summary
- Property Type:
- Terraced house
- Status:
- For sale
- Price
- £ 134,995
- Beds:
- 2
- County
- Renfrewshire
- Town
- Paisley
- Outcode
- PA2
- Location
- Stravaig Walk, Paisley, Renfrewshire PA2
- Marketed By:
- Oakleaf Homes
- Posted
- 2024-04-07
- PA2 Rating:
- More Info?
- Please contact Oakleaf Homes on 0141 433 0328 or Request Details
Property Description
Entrance hall - 0.91 × 2.33
Bright entrance hall with stunning wooden floor
w/c - 0.81 × 1.83
Lovely modern w/c with fully tiled walls and floor and window to the front
Lounge – 7.80 × 4.01
Stunning lounge with feature open plan staircase, stunning wooden floor, coving,
wall mounted fire and patio doors leading to the rear garden
Kitchen – 2.00 × 2.48
stunning fully fitted kitchen with all integrated appliances, part tiled walls, wooden floor and
window to the front
Bedroom 1 – 3.22 × 3.34
Stunning master bedroom with fully fitted robes, brown carpet and window to the rear
Bedroom 2 – 2.14 × 3.35
good size second bedroom with coving, brown carpet and window to the front
Family bathroom – 1.70 × 2.92
Stunning family bathroom with 3 piece suite, fully tiled walls and floor and walk in double shower
Property Location
Marketed by Oakleaf Homes
Disclaimer Property descriptions and related information displayed on this page are marketing materials provided by Oakleaf Homes. estateagents365.uk does not warrant or accept any responsibility for the accuracy or completeness of the property descriptions or related information provided here and they do not constitute property particulars. Please contact Oakleaf Homes for full details and further information.

