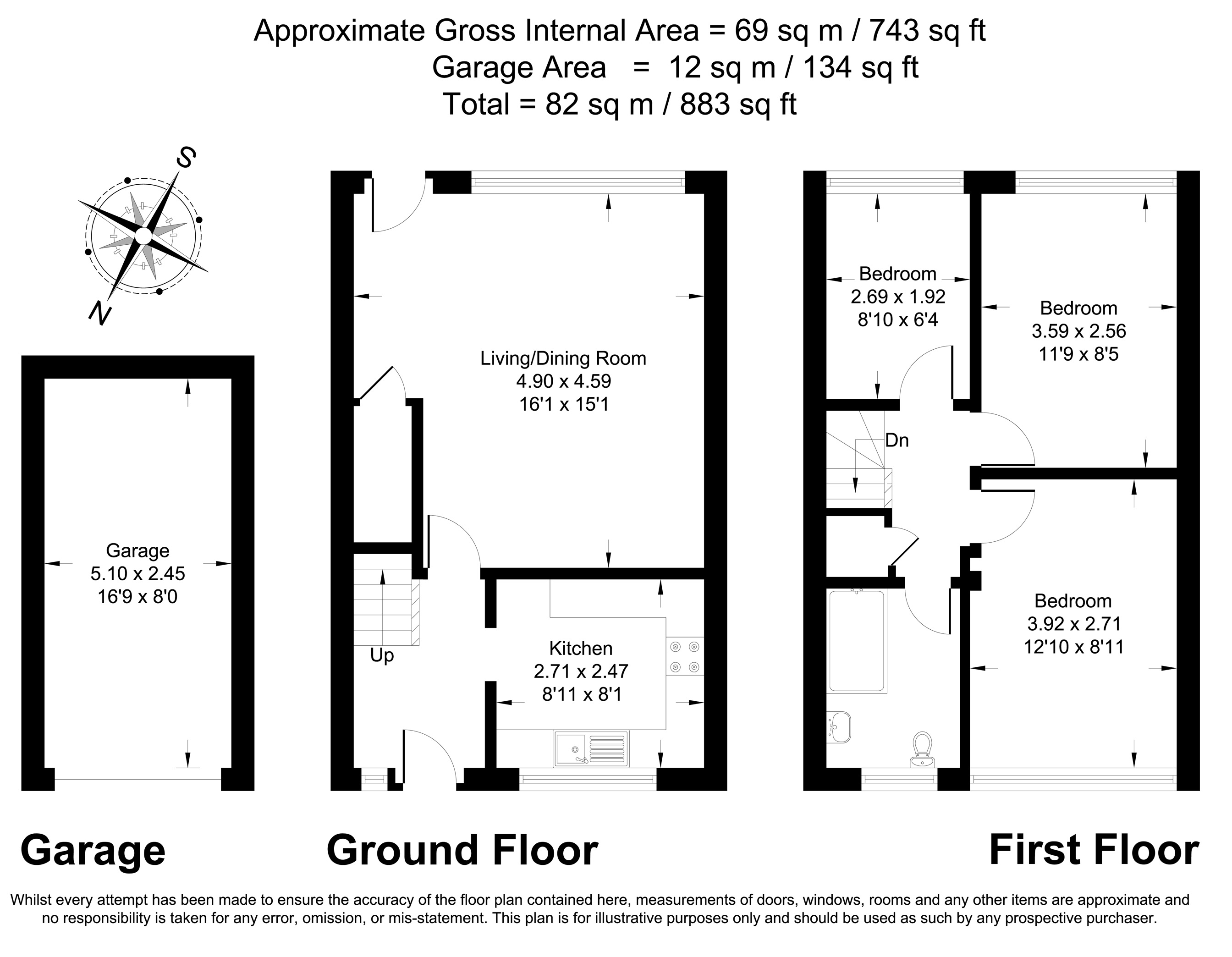Terraced house for sale in Oxford OX4, 3 Bedroom
Quick Summary
- Property Type:
- Terraced house
- Status:
- For sale
- Price
- £ 325,000
- Beds:
- 3
- Baths:
- 1
- County
- Oxfordshire
- Town
- Oxford
- Outcode
- OX4
- Location
- Turner Close, Temple Cowley OX4
- Marketed By:
- Amelies Estate Agents
- Posted
- 2018-11-17
- OX4 Rating:
- More Info?
- Please contact Amelies Estate Agents on 01865 362009 or Request Details
Property Description
What Amelies Love
We love the large windows in the living area which flood the room with natural light and views to the rear garden.
Entrance
The front entrance to this property is set back from the road it self. It leads you in to a good sized entrance hall where there is space to hang and store outerwear as well as stairs leading to the first floor and doors to both the kitchen and lounge diner.
Kitchen
The kitchen has a very contemporary feel as the current owners have chosen gloss red units and stainless steel splash back surrounds. There is plenty of unit and work top space as well as space for a a free standing oven, washing machine and fridge freezer. There is also a window to the front of the property.
Lounge Diner
The lounge diner is a bright, spacious family room. There is a glazed door and large floor to ceiling windows to the rear that look out to the rear garden. The living area it self comfortably has space for two three seater sofas as well as family dining table and additional storage units. Is is neutrally decorated and has wood effect laminate flooring. As an added bonus there is also an under stair cupboard which offers extra storage.
Bedrooms & Bathroom
On the first floor you will find three bedrooms and a family bathroom. Two of the bedrooms are double and comfortably fit a double bed with side tables as well as a wardrobe and drawers. They are neutrally decorated and look out to either the front of rear of the property. The third bedroom is currently being used as a nursery but easily has space for a single bed and storage. The family bathroom is located to the front of the house. It has a plain white suite with full sized bath, toilet and hand basin. It has mosaic style tiles on the walls and tiled flooring as well as a large window.
External
This property has both a lawned front and rear garden. To the rear the garden is fully enclosed, there is also an area of patio which is a great space for a table and chairs. There is also the added bonus of a garage which is located in a block to the right of the property.
Location, location, location...
This property offers an excellent location. It is situated within easy access to the ring road, business park and the Nuffield and Churchill Hospital. Interested in this family home?
Property Location
Marketed by Amelies Estate Agents
Disclaimer Property descriptions and related information displayed on this page are marketing materials provided by Amelies Estate Agents. estateagents365.uk does not warrant or accept any responsibility for the accuracy or completeness of the property descriptions or related information provided here and they do not constitute property particulars. Please contact Amelies Estate Agents for full details and further information.


