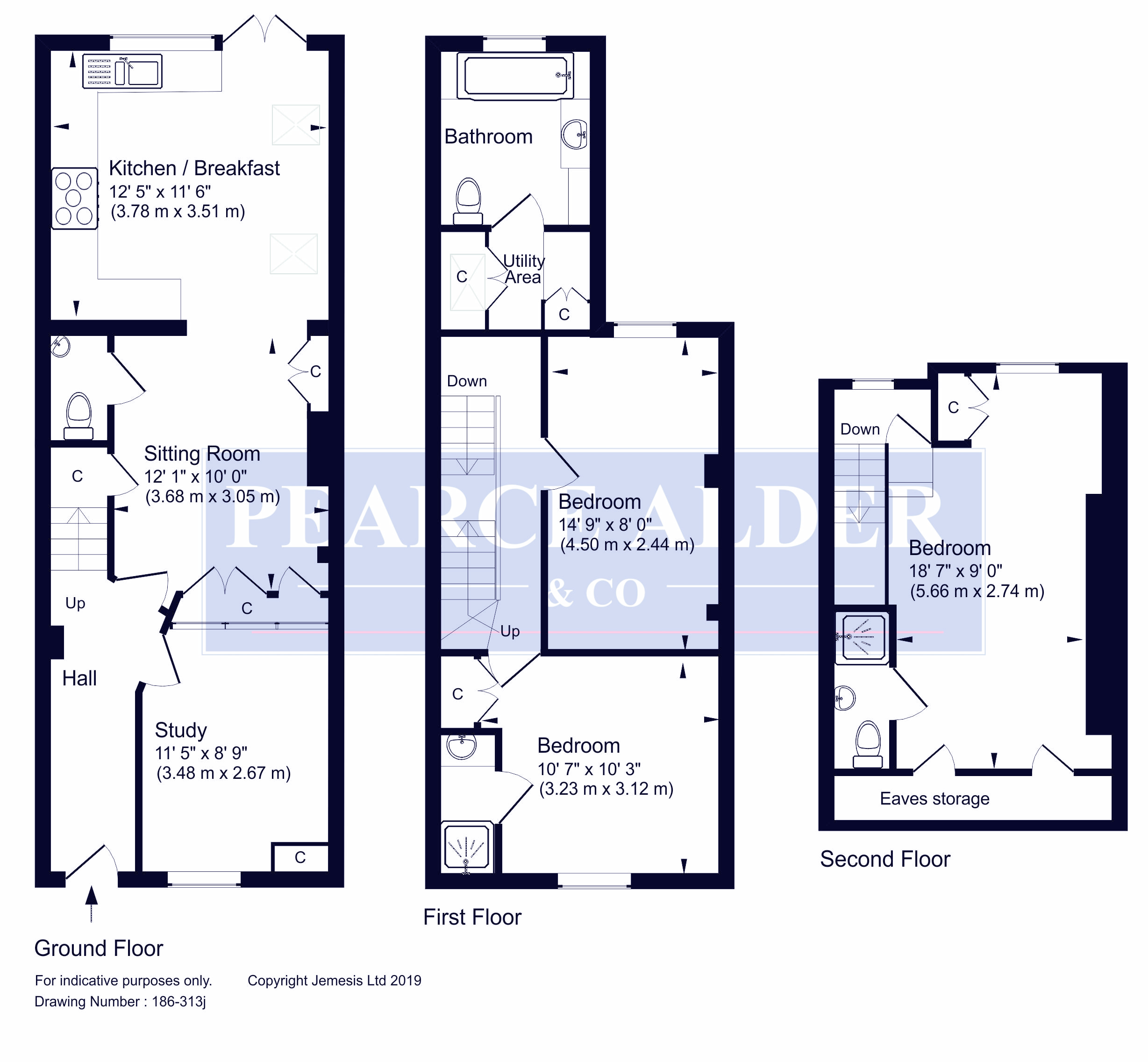Terraced house for sale in Oxford OX2, 3 Bedroom
Quick Summary
- Property Type:
- Terraced house
- Status:
- For sale
- Price
- £ 695,000
- Beds:
- 3
- Baths:
- 3
- Recepts:
- 2
- County
- Oxfordshire
- Town
- Oxford
- Outcode
- OX2
- Location
- West Street, Osney Island, Oxford OX2
- Marketed By:
- Pearce Alder & Co
- Posted
- 2024-04-03
- OX2 Rating:
- More Info?
- Please contact Pearce Alder & Co on 01865 680557 or Request Details
Property Description
Thoughtfully Extended Three Bedroom Victorian Home With Accommodation Over Three Floors, Professionally Renovated & Extended By The Present Owners In The Early 2000's. Contained In The Renovations Careful Attention Was Given To The East/West Ordination By Installation Of Internal Glazed Partitions Between The Reception Rooms, Capturing The Borrowed Light Between Rooms, Plus A Wide Access Into The Kitchen/Breakfast Room At The Rear With Roof Lights & Twin Doors To The Garden. The Property Looks Directly Down A Small Lane To The Front Making The Most Of The Evening Sun. West Street Is Principally A Mix Of Victorian Homes That Follow The Curvature Of The River. Osney Island Is A Conservation Area Offering Convenient Access To The Railway Station & The City Centre.
Osney Town (better known as Osney Island), is a riverside community to the west of the city centre located off from the Botley Road. The conservation area is partially sited on an island at a point where the River Thames splits into several channels. In the main, the properties here comprise of 19th century terrace housing, constructed as a result of the opening of the railway station and the influx of related workers to the area. Over the years this area has increased in popularity due to its proximity to the railway station and the city centre, and in our experience offers both a friendly and supportive community. Osney island/west Oxford is located amongst several green spaces and canal/riverside walks and supports a good range of shops, public houses, allotments, an excellent primary school, local businesses and community centre.
The light and airy property offers some flexibility with the accommodation, with hallway, study with built in book shelves, family sitting room (glass partition between the two rooms) with open fireplace & wide arch leading into the kitchen/breakfast room with roof lights windows and French doors to the garden. The ground floor has maple timber flooring throughout and there is a cloakroom, located under the stairs. Stairs rise to the first floor with access to a landing with two bedrooms (one with en suite shower room) and first floor utility, plus family bathroom. On the second floor there's a landing with door and step up to the main bedroom, again with en suite shower room, and elevated views at the rear over Osney Island. The property has gas central heating and double glazed windows to the rear elevation, with sash windows to the front in keeping with the 'Victorian street theme' set out by the conservation regulations. Within the kitchen the range cooker and integral dishwasher will remain. The East facing rear garden (approaching 46' by 13'), has a sitting area with trailing wisteria and mixed borders with lawn and timber building measuring internally internally some 11'7 x 9'7. Offering potential for a home office. Outside tap.
Agents Note: From the EPC this states the total floor area to be 112m². Council tax banding is a 'D' band. Please note that the tracked spot light fittings within the kitchen will be replaced, as with the main bedroom light fixture, and the main bathroom mirror lights and two globes. These will also go with the current owners to their next home. The property has all mains connected.
Anti Money Laundering Regulations - All Estate Agents are required to carry out Customer Due Diligence on buyers. At offer agreed stage, we will require details from purchasers to carry out these id checks. We also have a duty to ask for and obtain proof of a buyer(s) funding and buying position. These details are for guidance only and complete accuracy cannot be guaranteed. If there is any point which is of particular importance to you, verification should be obtained. They do not constitute a contract or part of a contract. All measurements are approximate. No guarantee can be given with regard to planning permissions or fitness for purpose. No apparatus, equipment, fixture or fitting has been tested. Items shown in photographs are not necessarily included. Interested Parties are advised to check availability and make an appointment to view before traveling to see a property.
Property Location
Marketed by Pearce Alder & Co
Disclaimer Property descriptions and related information displayed on this page are marketing materials provided by Pearce Alder & Co. estateagents365.uk does not warrant or accept any responsibility for the accuracy or completeness of the property descriptions or related information provided here and they do not constitute property particulars. Please contact Pearce Alder & Co for full details and further information.


