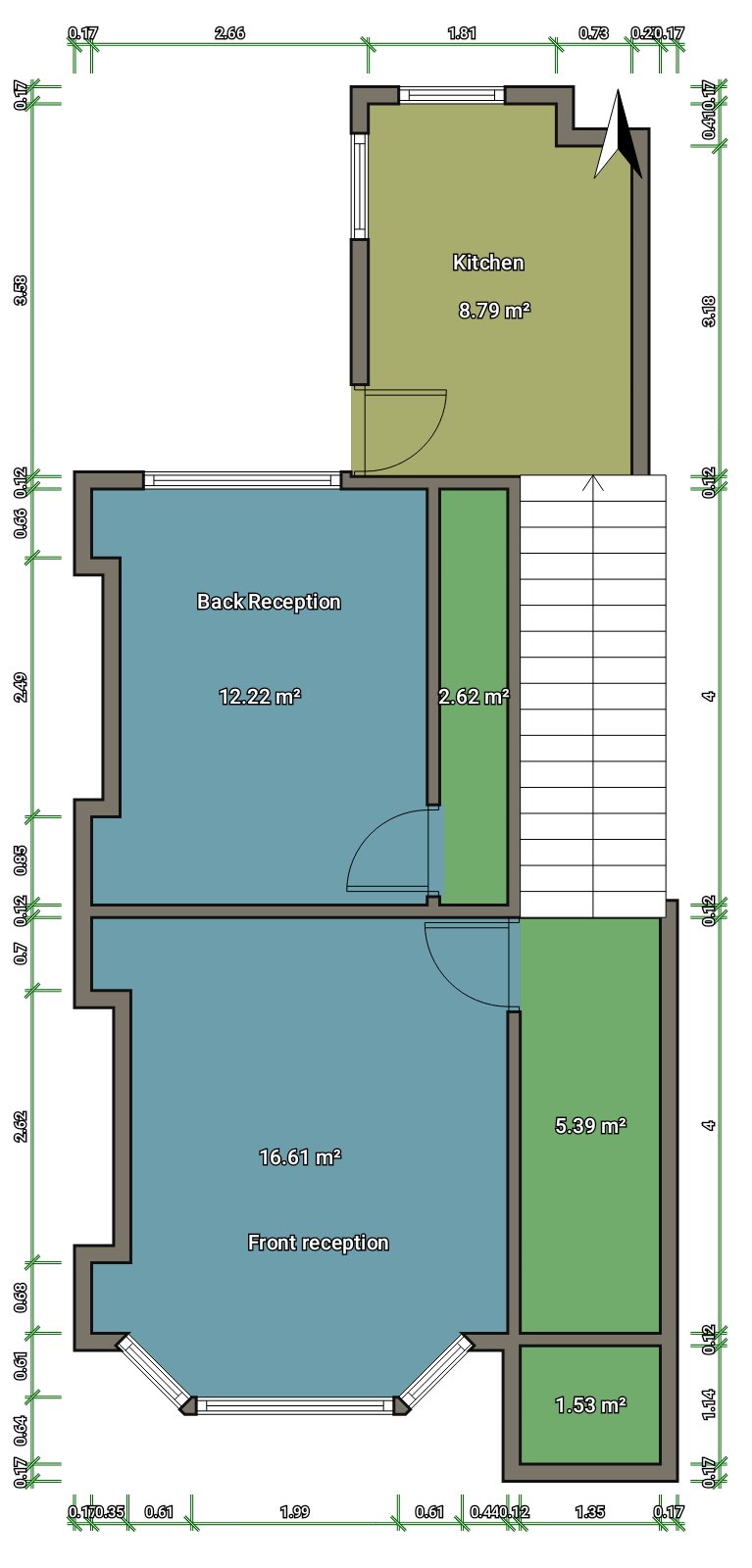Terraced house for sale in Oldham OL8, 3 Bedroom
Quick Summary
- Property Type:
- Terraced house
- Status:
- For sale
- Price
- £ 152,000
- Beds:
- 3
- Baths:
- 1
- Recepts:
- 2
- County
- Greater Manchester
- Town
- Oldham
- Outcode
- OL8
- Location
- Frederick Street, Oldham OL8
- Marketed By:
- ABS Properties
- Posted
- 2018-10-05
- OL8 Rating:
- More Info?
- Please contact ABS Properties on 0161 506 8927 or Request Details
Property Description
Property Description:
Reception 1: Large bay window, with wooden floors and gas central.
Reception 2: Wooden floors with gas central and central heating with wallpapered walls.
Kitchen: Polished wooden ceiling with fitted units, wooden flooring, tiled and wallpapered walls.
Rear Garden: Large with patio design, holds a garage and a utility room. Has a number of steps.
Bathroom: 3 suite bathroom with tiled walls, lino and central heating.
Bedroom 1: Triple bedroom with wooden floors 2 windows and curtains.
Bedroom 2: Double bedroom with gas central, wooden floors and central heating.
Bedroom 3: Single bedroom with wooden floors and wallpapered walls.
Hallways: Wallpapered
Stairway: Carpeted with handrail on one side.
Front Garden: Patio design with small wall surrounding, gate, a porch and a flower bed.
On the landing there is potential for an attic development.
On the lower floor there is potential for a basement development.
The utility room can also have potential to be developed.
Quick access to Oldham Town Centre.
Close to numerous schools, colleges, shops and all other local amenities.
Property Location
Marketed by ABS Properties
Disclaimer Property descriptions and related information displayed on this page are marketing materials provided by ABS Properties. estateagents365.uk does not warrant or accept any responsibility for the accuracy or completeness of the property descriptions or related information provided here and they do not constitute property particulars. Please contact ABS Properties for full details and further information.


