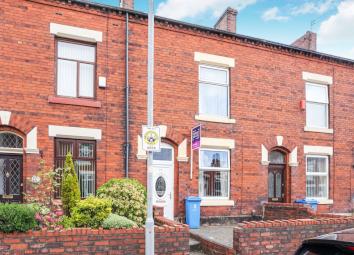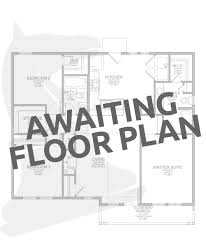Terraced house for sale in Oldham OL4, 3 Bedroom
Quick Summary
- Property Type:
- Terraced house
- Status:
- For sale
- Price
- £ 90,000
- Beds:
- 3
- Baths:
- 1
- Recepts:
- 2
- County
- Greater Manchester
- Town
- Oldham
- Outcode
- OL4
- Location
- Brewerton Road, Oldham OL4
- Marketed By:
- Purplebricks, Head Office
- Posted
- 2024-04-17
- OL4 Rating:
- More Info?
- Please contact Purplebricks, Head Office on 024 7511 8874 or Request Details
Property Description
Purplebricks are delighted to offer for sale this truly remarkable and immaculate red brick, terrace property. Located in a highly sought after postcode district of Oldham, Brewerton Street is ideally located for access to all local shops, facilities and bus routes and also sits on the doorstep of all Oldham amenities and attractions. For people looking to commute the property offers good access to the train network at Greenfield and is only a short drive from the M62/M60 motorway links for travelling into West Yorkshire or into all Greater Manchester districts via the main M60 ring road. Internally the property is presented to a high standard throughout and offers extensive family accommodation. This amazing terraced property briefly comprises of the following...........................................................
Lounge
(15'9" x 14'4")
Spacious master reception residing to the front of the property. This modern in décor family lounge benefits from a feature fireplace, gas central heating radiator and double glazed window.
Dining Room
(14'5" x 14'5")
Located to the rear of the property this spacious family dining room benefits from a gas central heating radiator and double glazed window.
Kitchen
(16' x 7')
Modern kitchen with a good range of wall and base unit storage solutions, complimentary work surfaces and splash back tiling. Benefiting from a gas central heating radiator and double glazed window.
Master Bedroom
(14'7" x 13')
Spacious master bedroom residing to the front of the property. Modern in décor and further benefiting from a storage cupboard, gas central heating radiator and double glazed window.
Bedroom Two
(11' x 7'9")
Located to the rear of the property and modern in décor. This spacious 2nd bedroom benefits from a storage cupboard, gas central heating radiator and double glazed window.
Attic Room
A bespoke stair accessed from the landing attic bedroom which has velux lighting and is A major selling feature of the home
Bathroom
(8'5" x 7'1")
Modern, fully tiled family bathroom suite comprising of a bathtub with overhead shower unit, W/C and hand wash basin. Benefiting from a gas central heating radiator, storage cupboard and frosted double glazed window.
The Plot
The property offers a forecourt style front garden and a private rear yard and ample street parking facilities.
Property Location
Marketed by Purplebricks, Head Office
Disclaimer Property descriptions and related information displayed on this page are marketing materials provided by Purplebricks, Head Office. estateagents365.uk does not warrant or accept any responsibility for the accuracy or completeness of the property descriptions or related information provided here and they do not constitute property particulars. Please contact Purplebricks, Head Office for full details and further information.


