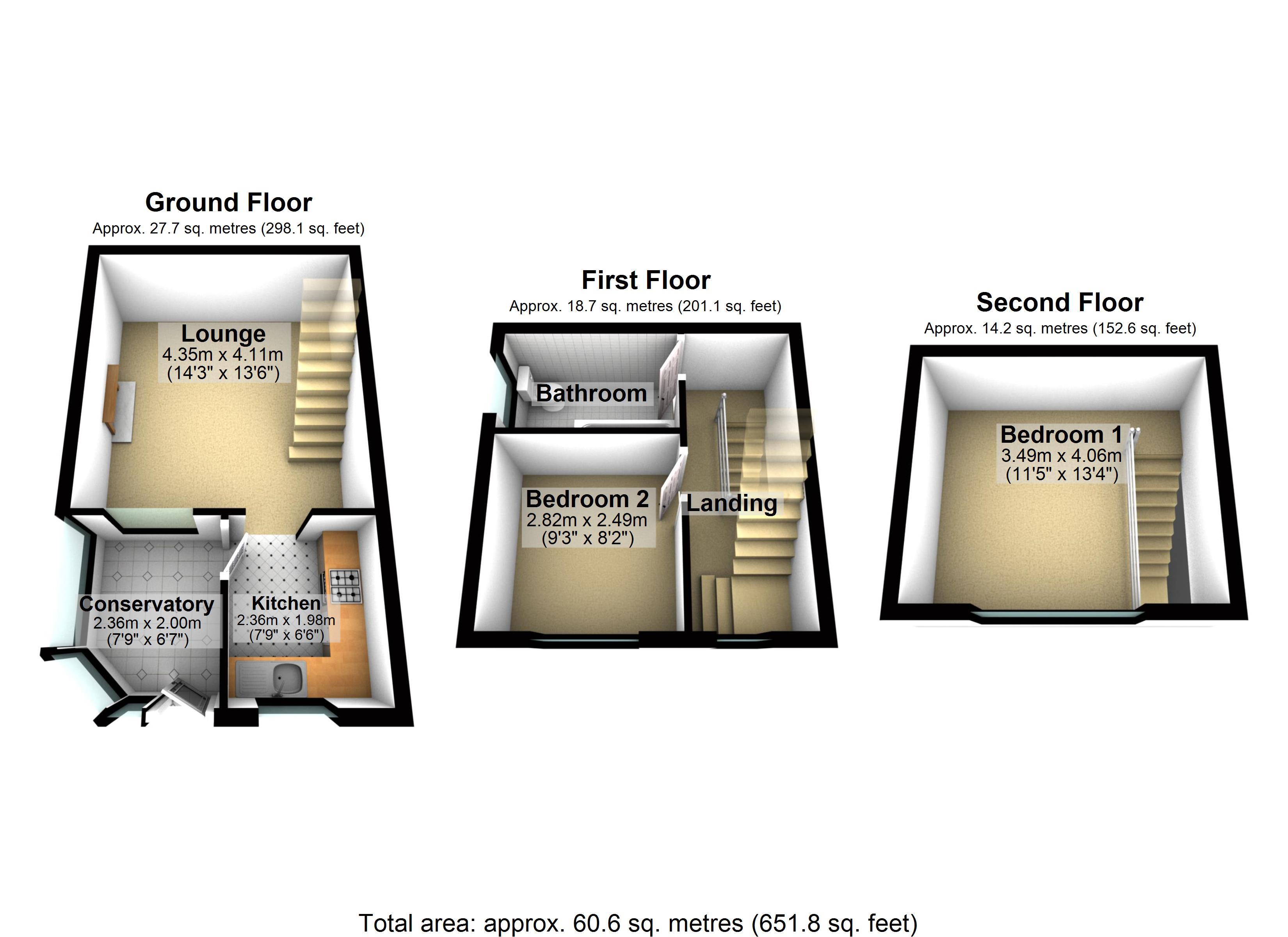Terraced house for sale in Oldham OL3, 2 Bedroom
Quick Summary
- Property Type:
- Terraced house
- Status:
- For sale
- Price
- £ 160,000
- Beds:
- 2
- County
- Greater Manchester
- Town
- Oldham
- Outcode
- OL3
- Location
- Manchester Road, Greenfield, Saddleworth OL3
- Marketed By:
- Hunters - Saddleworth
- Posted
- 2018-10-21
- OL3 Rating:
- More Info?
- Please contact Hunters - Saddleworth on 01457 356928 or Request Details
Property Description
This two bedroomed end terraced back to back cottage lends itself to the first time buyer or 'downsizer', Particularly well maintained the bright and airy living accommodation is set over three floors and in brief comprises of a UPVC conservatory, fitted kitchen with integral appliances and a lounge with feature fireplace. To the first floor there is a double bedroom and a bathroom/WC. The master bedroom is located on the second-floor and affords open views to the rear.
An undoubted feature of this charming property must be its exterior as it enjoys a garden space that presently affords off-road parking but has historically been used as a private garden.
44B Manchester Road is situated in a popular part of Greenfield which is close to open countryside whilst within easy reach of local schools and shops Plus the excellent leisure facilities of Greenfield. The commuter is particularly well catered for with public transport links to the surrounding city centres of Manchester and Leeds whilst the M60/62 motorway network is also easily accessible.
Conservatory
2.36m (7' 9") x 2.01m (6' 7")
Half brick and uPVC double glazed construction with polycarbonate roof and power and light, window to side, two windows to front, uPVC double glazed window to rear, ceramic tiled flooring;
kitchen
2.36m (7' 9") x 1.98m (6' 6")
Fitted with a matching range of base and eye level units with worktop space over, polycarbonate sink with single drainer, mixer tap and tiled splashbacks, integrated fridge and automatic washing machine, electric fan assisted oven, four ring ceramic hob with extractor hood over, uPVC double glazed window to front, open plan to;
lounge
4.34m (14' 3") x 4.11m (13' 6")
Living flame effect electric fire set in timber surround, two single radiators with thermostatic valve, telephone point, TV point, dado rail, coving to ceiling, stairs;
first floor landing
UPVC window to front, stairs;
bedroom two
2.82m (9' 3") x 2.49m (8' 2")
UPVC double glazed window to front, single radiator with thermostatic valve;
bathroom
Refitted with three piece suite comprising panelled bath with shower and telephone style mixer tap, vanity wash hand basin with storage under and close coupled W/C, full height ceramic tiling to all walls, heated towel rail, uPVC obscure double glazed window to side;
second floor
bedroom one
4.06m (13' 4") x 3.48m (11' 5")
UPVC double glazed window to front, single radiator with thermostatic valve, built-in airing cupboard housing combination boiler;
exterior
This property has an open gravelled and astro turfed area that can be used as either a garden or off road parking.
Property Location
Marketed by Hunters - Saddleworth
Disclaimer Property descriptions and related information displayed on this page are marketing materials provided by Hunters - Saddleworth. estateagents365.uk does not warrant or accept any responsibility for the accuracy or completeness of the property descriptions or related information provided here and they do not constitute property particulars. Please contact Hunters - Saddleworth for full details and further information.


