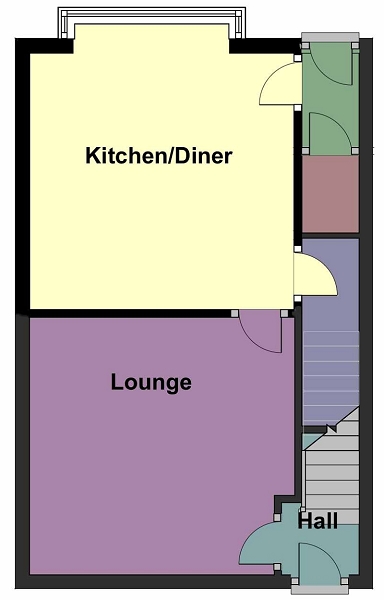Terraced house for sale in Oldham OL2, 2 Bedroom
Quick Summary
- Property Type:
- Terraced house
- Status:
- For sale
- Price
- £ 94,950
- Beds:
- 2
- County
- Greater Manchester
- Town
- Oldham
- Outcode
- OL2
- Location
- Oaklands Road, Royton, Oldham OL2
- Marketed By:
- Northwood - Oldham
- Posted
- 2018-10-05
- OL2 Rating:
- More Info?
- Please contact Northwood - Oldham on 0161 937 5521 or Request Details
Property Description
The property is best appreciated first hand by viewing however briefly comprises: Entrance hall, lounge, kitchen fitted with a matching range of wall and base level units and ample space for dining table and chairs, there is a large storage cupboard and rear porch giving access to rear garden. To the first floor there are two double bedrooms and a bathroom with a matching three piece suite. To the rear there is a good sized garden and to the front a small courtyard garden.
General Description
The property is best appreciated first hand by viewing however briefly comprises: Entrance hall, lounge, kitchen fitted with a matching range of wall and base level units and ample space for dining table and chairs, there is a large storage cupboard and rear porch giving access to rear garden. To the first floor there are two double bedrooms and a bathroom with a matching three piece suite. To the rear there is a good sized garden and to the front a small courtyard garden.
Entrance Hall
Lounge 3.73m x 3.63m (12'3" x 11'11")
Kitchen/Diner 3.73m x 3.62m (12'3" x 11'11")
Rear Porch
first floor
Landing
Bedroom 1 3.75m x 3.61m (12'4" x 11'10")
Bedroom 2 3.63m x 2.95m (11'11" x 9'8")
Bathroom 2.59m x 1.56m (8'6" x 5'1")
Property Location
Marketed by Northwood - Oldham
Disclaimer Property descriptions and related information displayed on this page are marketing materials provided by Northwood - Oldham. estateagents365.uk does not warrant or accept any responsibility for the accuracy or completeness of the property descriptions or related information provided here and they do not constitute property particulars. Please contact Northwood - Oldham for full details and further information.


