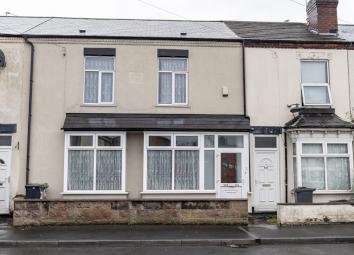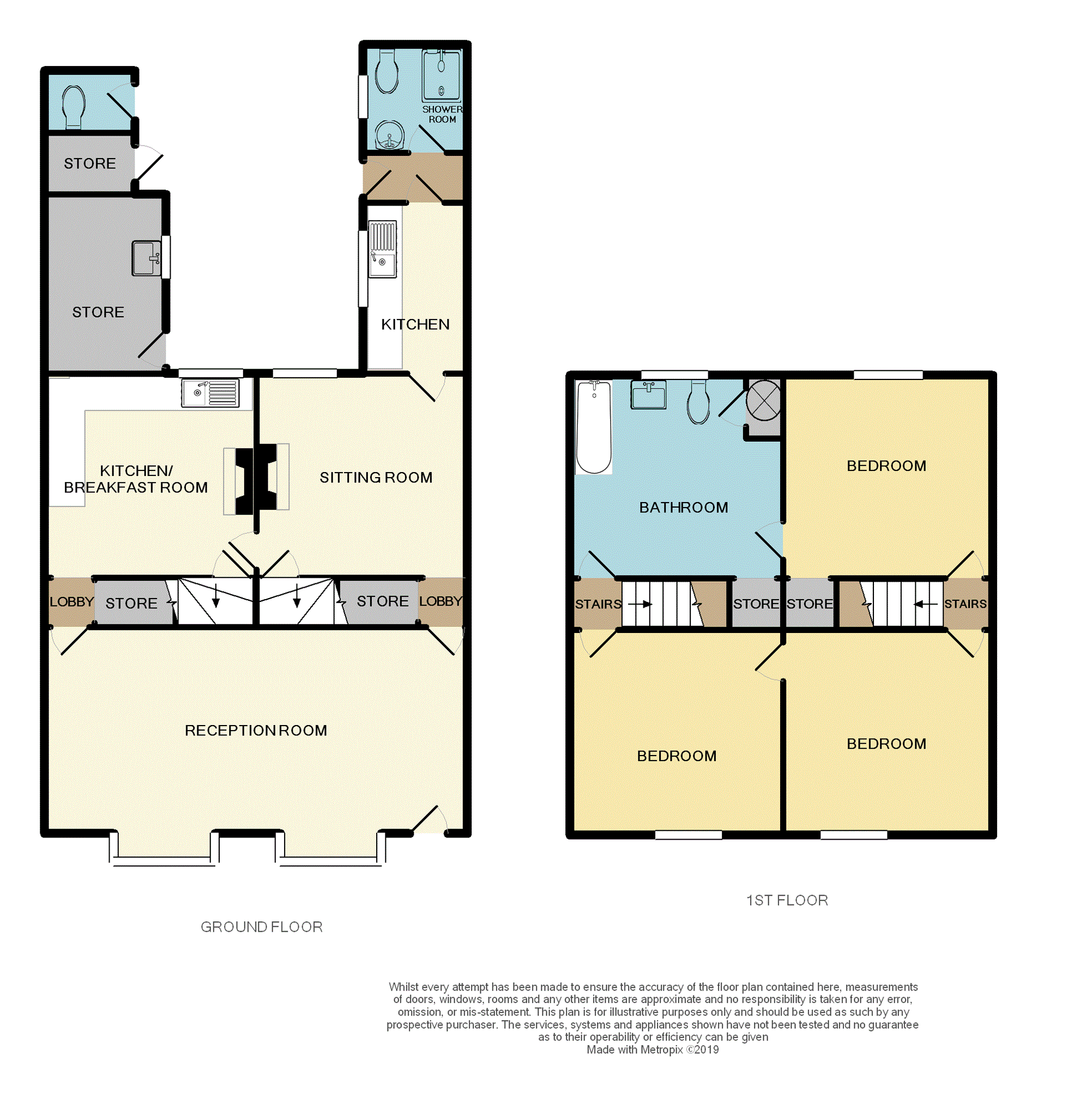Terraced house for sale in Oldbury B69, 3 Bedroom
Quick Summary
- Property Type:
- Terraced house
- Status:
- For sale
- Price
- £ 200,000
- Beds:
- 3
- Baths:
- 1
- Recepts:
- 2
- County
- West Midlands
- Town
- Oldbury
- Outcode
- B69
- Location
- Tat Bank Road, Oldbury B69
- Marketed By:
- Tom Giles & Co
- Posted
- 2024-05-06
- B69 Rating:
- More Info?
- Please contact Tom Giles & Co on 0121 659 5861 or Request Details
Property Description
Warranting full internal inspection, the opportunity to acquire this spacious terraced house in need of improvement and updating, which was originally two separate dwellings. Having the potential to be converted back into two homes or kept as it is creating a family home. No upward chain.
Double glazing to porch, front sitting room, rear dining kitchen, kitchen, lobby, downstairs shower room, further kitchen, three bedrooms, bathroom. Private garden at rear.
The opportunity to acquire this one off spacious terraced house which was originally two separate dwellings but was converted into one many years ago. Situated in a popular and convenient location, within walking distance of Rood End in turn providing shopping facilities, public transport services are also available close by providing links into Oldbury, Smethwick, Bearwood and other surrounding areas. Langley Green Railway Station is also within walking distance located on the Birmingham to Worcester via Kidderminster line.
In need of updating and improvement but offering so much potential, conversion back into two separate dwellings or keep it as it is creating a spacious family home. Having two kitchens, upstairs bathroom which could be turned back into a bedroom and downstairs shower room.
Warranting full internal inspection, the property is of rendered brick construction with the benefit of double glazing (where specified). Option for two families to reside separately as property has two staircases.
Standing setback from the roadside behind a paved foregarden with brick boundary wall and PVCu double glazed door affording access to
Porch
Hardwood glazed door to
Front Sitting Room - 23'4 x 11'3 plus two bay windows (7.11m x 3.43m plus two bay windows)
Two night storage heaters, artex patterned ceiling and two double glazed bay windows.
Lobby
Vinyl floor tiles.
Understairs Store Cupboard
Rear Sitting Room - 11'2 x 11'3 (3.4m x 3.43m)
Wooden fireplace surround, tiled hearth and fitted gas fire. Double glazed window to rear.
Kitchen - 5'9 x 9'5 (1.75m x 2.87m)
Working surface with tiled surround, base unit, appliance space and plumbing for a washing machine. Inset stainless steel sink with mixer tap, double base unit and eye level wall cupboard. On the opposite wall is a worktop with double base unit and eye level wall cupboard above. Ceramic tiled floor, ceiling pulley maid clothes airer and double glazed window to side.
Lobby
Ceramic tiled floor and PVCu door to garden.
Shower Room - 6'0 x 5'6 (1.83m x 1.68m)
White suite in full height tiling, providing pedestal wash hand basin, close coupled WC and shower cubicle with 'Gainsborough' electric shower. Ceramic tiled floor, wall mounted heater and obscure double glazed window.
A staircase leads from dining room to first floor landing and from which radiate:-
Bedroom 1 (rear) 11'3 x 11'5 (3.43m x 3.48m)
Store cupboard with hatch to loft space and double glazing window.
Bedroom 2 (front) 11'4 x 11'3 (3.45m x 3.43m)
Double glazed window.
Bedroom 3 (front) 11'3 x 11'3 (3.43m x 3.43m)
Artex patterned ceiling and double glazed window, door to
Bathroom - 11'3 x 11'4 (3.43m x 3.45m)
Coloured low flush WC and pedestal wash hand basin with tiled splash and white panelled bath in tiled surround. Artex patterned ceiling, airing cupboard, store cupboard and obscure double glazed window.
From the front sitting room which would have been 212 is a
Lobby
Understairs Store Cupboard
Kitchen -11'3 x 11'4 (3.43m x 3.45m)
Base units and wall cupboards with contrasting working surfaces providing 'L' shaped worktop, single, double and single base units. Cooker reveal, stainless steel sink, double base unit and small worktop. Range of eye level wall cupboards. Artex patterned ceiling, wall mounted gas fire, stairs to first floor landing and double glazed window to rear.
Externally
Paved patio
Utility/Store 9'5 x 5'9 (2.87m x 1.75m)
Belfast sink and glazed window
Storgage Shed
Toilet
High level WC.
Brick wall and gate opening onto right of way which secure gates, beyond which is a private garden providing lawn, privet hedgerow border to right hand side, paved patio area and footpath. Mature trees and shrubs with fencing to the left hand side.
Tenure
The agents are advised that the property is Freehold although they have not checked the legal documents to verify this. Confirmation should be obtained by reference to the title deeds.
Services & Apparatus
The agents have not tested any equipment, appliances, fixtures, fittings or services and so cannot verify they are in working order or fit for purpose. The buyer should obtain confirmation from their solicitor, surveyor or qualified specialist contractor.
Vacant possession on completion.
Viewing
By arrangement with the Selling Agent.
Fixtures & Fittings
Excluded from the sale unless referred to herein.
Consumer Protection from Unfair Trading Regulations 2008.
The Agent has not tested any apparatus, equipment, fixtures and fittings or services and so cannot verify that they are in working order or fit for the purpose. A Buyer is advised to obtain verification from their Solicitor or Surveyor. References to the Tenure of a Property are based on information supplied by the Seller. The Agent has not had sight of the title documents. A Buyer is advised to obtain verification from their Solicitor. Items shown in photographs are not included unless specifically mentioned within the sales particulars. They may however be available by separate negotiation. Buyers must check the availability of any property and make an appointment to view before embarking on any journey to see a property.
Property Location
Marketed by Tom Giles & Co
Disclaimer Property descriptions and related information displayed on this page are marketing materials provided by Tom Giles & Co. estateagents365.uk does not warrant or accept any responsibility for the accuracy or completeness of the property descriptions or related information provided here and they do not constitute property particulars. Please contact Tom Giles & Co for full details and further information.


