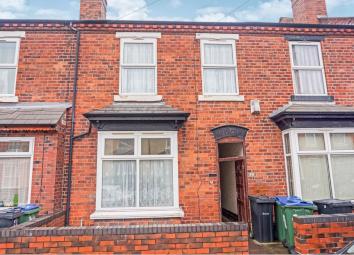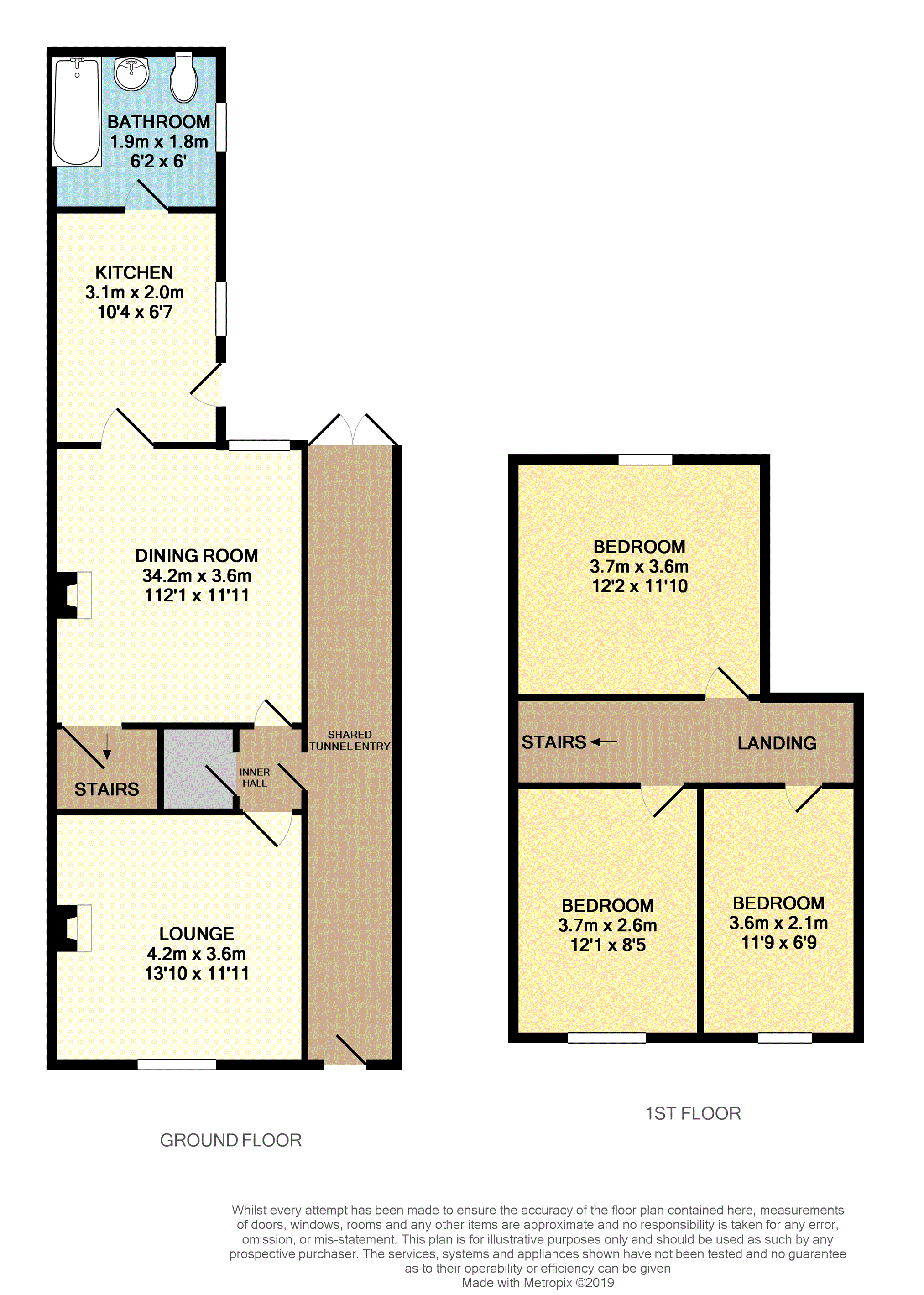Terraced house for sale in Oldbury B68, 3 Bedroom
Quick Summary
- Property Type:
- Terraced house
- Status:
- For sale
- Price
- £ 110,000
- Beds:
- 3
- Baths:
- 1
- Recepts:
- 2
- County
- West Midlands
- Town
- Oldbury
- Outcode
- B68
- Location
- Barker Street, Oldbury B68
- Marketed By:
- Purplebricks, Head Office
- Posted
- 2024-04-01
- B68 Rating:
- More Info?
- Please contact Purplebricks, Head Office on 024 7511 8874 or Request Details
Property Description
**ideal investment property with some modernisation required - three bedrooms, two reception rooms - no upwad chain**
Viewing is highly recommended on this well located terraced home offering easy access to local amenities and transport links.
Set back from the roadside with access by a shared side tunnel entry leading to the entrance to the property into a welcoming entrance hallway.
Having the benefit of two reception rooms with a lounge to the front and a dining room to the rear conveniently located with access to the kitchen which offers a variety of wall and base units.
A rear lobby makes a useful storage space and provides access to the family bathroom which is part tiled and comprises of a panelled bath, pedestal wash basin and a low level wc.
A staircase from the dining room leads to the first floor landing and three bedrooms.
Outside to the rear an enclosed rear garden is mainly paved with a timber fence surround.
Viewing is highly recommended.
Viewings can be booked 24hours a day at
Entrance
The property is accessed by a shared side tunnel entry with a doorway to the left leading into a welcoming entrance hallway. Having a doorway to a useful under stairs storage cupboard and having access to the lounge and dining room.
Lounge
11'11" x 12'1"
Having neutral décor with complimentary laminate flooring, with a double glazed window to the rear elevation, a central heating radiator and a gas fire.
Front Reception
13'10" x 11'11"
Having neutral décor with complimentary flooring, with a double glazed bay window to the front elevation and a central heating radiator.
Kitchen
10'4" x 6'7"
Having neutral décor with a double glazed window to the side elevation.
Offering a variety of wall and base units with complimentary roll top work surfaces.
A doorway from the kitchen leads to a rear lobby area which offers a useful storage space.
Bathroom
6'2" x 6'
Located off the rear lobby being part tiled with complimentary flooring.
Having a white bath suite comprising of a panelled bath, pedestal wash basin and a low level wc.
Bedroom One
11'10" x 12'2"
A double bedroom includes a double glazed window to the rear elevation and a central heating radiator.
Bedroom Two
12'1" x 8'5"
A second double bedroom includes a double glazed window to the front elevation and a central heating radiator.
Bedroom Three
11'9" x 6'9"
Bedroom three includes a double glazed window to the front elevation and a central heating radiator.
Rear Garden
Outside to the rear an enclosed rear garden is mainly paved with a timber fence surround.
Property Location
Marketed by Purplebricks, Head Office
Disclaimer Property descriptions and related information displayed on this page are marketing materials provided by Purplebricks, Head Office. estateagents365.uk does not warrant or accept any responsibility for the accuracy or completeness of the property descriptions or related information provided here and they do not constitute property particulars. Please contact Purplebricks, Head Office for full details and further information.


