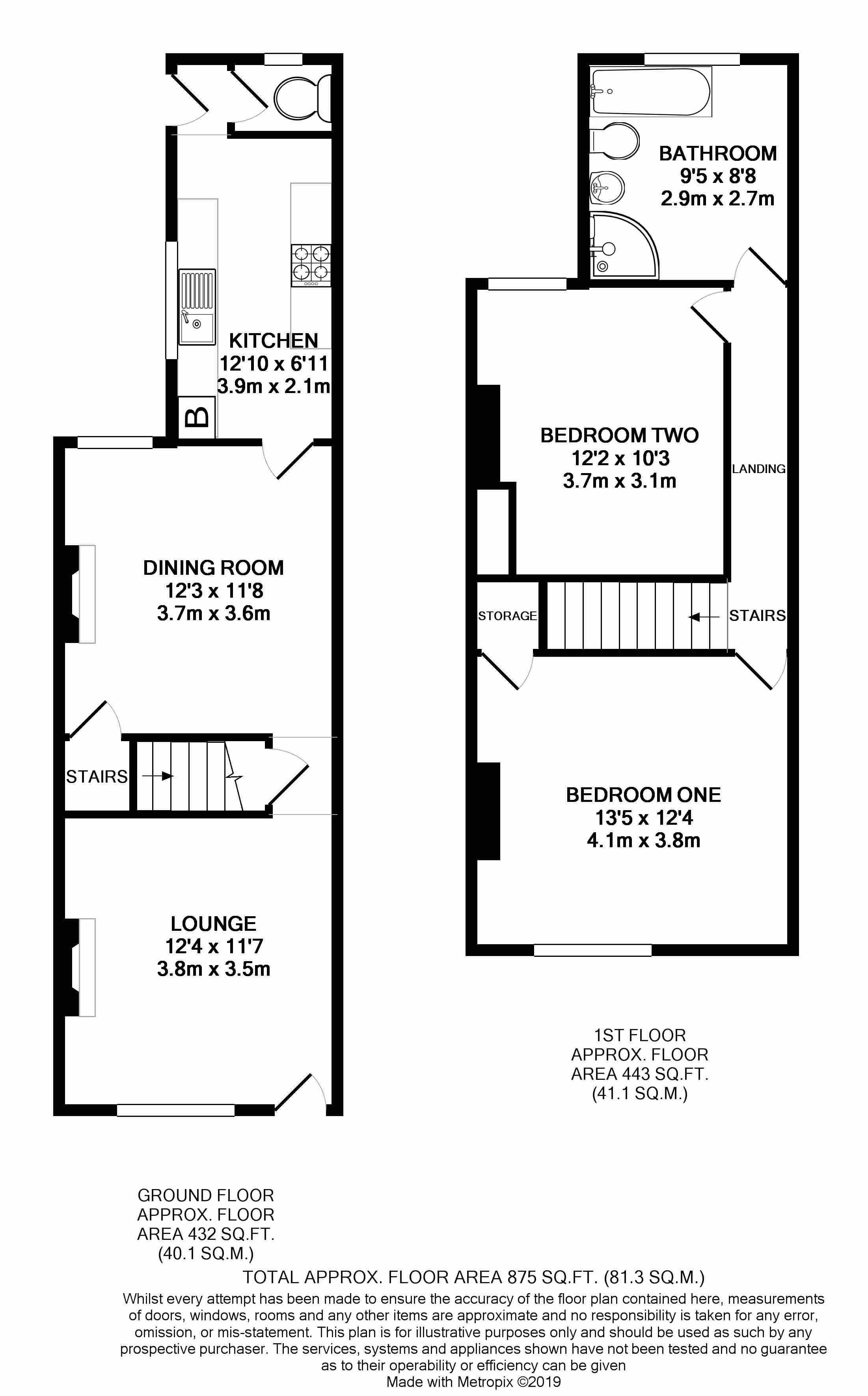Terraced house for sale in Nuneaton CV11, 2 Bedroom
Quick Summary
- Property Type:
- Terraced house
- Status:
- For sale
- Price
- £ 115,000
- Beds:
- 2
- Baths:
- 1
- Recepts:
- 2
- County
- Warwickshire
- Town
- Nuneaton
- Outcode
- CV11
- Location
- Toler Road, Nuneaton CV11
- Marketed By:
- Long Shoot Properties
- Posted
- 2019-02-14
- CV11 Rating:
- More Info?
- Please contact Long Shoot Properties on 024 7662 0727 or Request Details
Property Description
*Recently Refurbished * Ideal First Time Buy * Investment Opportunity * Within Walking Distance to Town Centre * Local Schools & Amenities * Offered with No Upward Chain*
Longshoot Properties are pleased to off this traditional two bedroom Victorian style property. This property comprises of lounge, dining room, kitchen with oven & hob downstairs WC, two double bedrooms, family bathroom with separate bath & shower cubicle and rear garden. This property also benefits from being recently refurbished with new carpets/flooring, new roof fitted within the last 12 months, new kitchen fitted, new blinds to all windows, repainted throughout and having double glazing & gas central heating.
Internal viewing is highly recommended.
Lounge
3.8m x 3.5m (12'4 x 11'7)
Having a uPVC front entrance door, attractive feature fireplace, central heating radiator, laminate flooring, neutral décor, single light fitting, TV aerial socket, telephone socket, electrical sockets and uPVC sealed unit double glazed window to the front aspect with fitted white blinds.
Dining Room
3.7m x 3.6m (12'3 x 11'8)
With a central heating radiator, brand new grey carpets, neutral décor, attractive feature fire place, TV aerial, telephone socket, light fitting, electrical sockets, uPVC double glazed window to the rear with fitted white blinds and access to under stairs cupboard housing meters.
Kitchen
3.9m x 2.1m (12'10 x 6'11)
Newly fitted kitchen with fitted wall and base units with grey worktops over, stainless steel sink with drainer and mixer tap, brand new Zanussi oven & hob with Zanussi extractor fan fitted above, plumbing for washing machine, grey wooden effect lino flooring, neutral décor with splashback tiling, tube light fitting, electrical sockets, central heating radiator and uPVC double glazed window with white blinds fitted.
Downstairs WC
Comprising of WC, x1 light fitting, grey wooden effect lino flooring, neutral decor and wooden double glazed window.
Stairs/Landing
With stairs leading up to first floor with wooden bannister, neutral décor, x1 light fitting, smoke alarm fitted, carpeted flooring and wooden doors to all rooms.
Bedroom One
4.1m x 3.8m (13'5 x 12'4)
Double bedroom situated at the front of the property having built in wardrobe with rail, neutral décor with feature wall, central heating radiator, x1 light fitting, electrical sockets and uPVC double glazed window with white blinds fitted.
Bedroom Two
3.7m x 3.1m (12'2 x 10'3)
Second double bedroom at the rear on the property having a central heating radiator, carpeted flooring, neutral décor with feature wall, light fitting, electrical sockets, wooden fitted wardrobe with rail and shelving and uPVC double glazed window with cream blinds fitted.
Family Bathroom
2.9m x 2.7m (9'5 x 8'8)
Fitted suite with panelled bath, separate corner shower cubicle with triton shower, pedestal wash hand basin, WC, neutral décor with splashback tiling, grey tiled effect lino flooring, central heating radiator, xl light fitting and uPVC double glazed window to the rear with cream blinds fitted.
Rear Garden
Immediately adjacent to the property is a small paved area with gate leading to the rear garden. The garden has fences to all sides, with decking area. At the side of the property is a shared access leading to the front of the property.
Property Location
Marketed by Long Shoot Properties
Disclaimer Property descriptions and related information displayed on this page are marketing materials provided by Long Shoot Properties. estateagents365.uk does not warrant or accept any responsibility for the accuracy or completeness of the property descriptions or related information provided here and they do not constitute property particulars. Please contact Long Shoot Properties for full details and further information.


