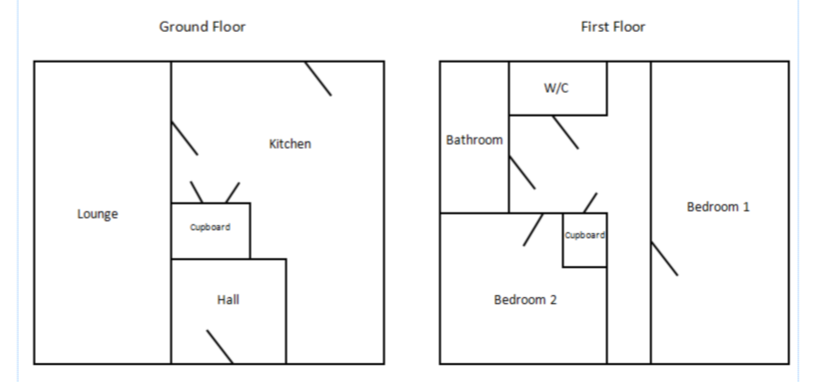Terraced house for sale in Nuneaton CV10, 2 Bedroom
Quick Summary
- Property Type:
- Terraced house
- Status:
- For sale
- Price
- £ 100,000
- Beds:
- 2
- Baths:
- 1
- Recepts:
- 2
- County
- Warwickshire
- Town
- Nuneaton
- Outcode
- CV10
- Location
- Edinburgh Road, Nuneaton CV10
- Marketed By:
- Visum
- Posted
- 2018-12-24
- CV10 Rating:
- More Info?
- Please contact Visum on 0121 411 0838 or Request Details
Property Description
Property number 42613. Click the "Request Details" button, submit the form and we'll text & email you within minutes, day or night. Why pay for a call?
This mid terraced home offers well presented accommodation to include gas central heating, double glazing and no upward chain. The interiors comprise of; hallway, lounge, spacious kitchen, two bedrooms, bathroom and separate WC. Outside there are front and rear gardens. Energy Rating D
The property is approached via lawned foregarden with pathway leading up to Entrance door giving acess into;
Hallway
Staircase to first floor, radiator, understairs storage area and door into;
Living Room 16’7” x 9’9”max 8’8”min
Double glazed window to fore with radiator under, further double glazed window to rear and door into;
Kitchen 16’7”max 9’1”min x 12’4”max 6’3”min
Being fitted with a range of white wall, drawer and base units with work surface over incorporating stainless steel sink and drainer unit with mixer tap, spaces for white goods, tiling to splash back areas, radiator, storage cupboard, double glazed window to fore and further double glazed window to rear, door to rear garden
First Floor Landing double glazed window to rear, door to storage cupboard and doors off to;
Bedroom One 16’7”x 9’3”
Double glazed window to fore with radiator under and further double glazed window to rear
Bedroom Two 10’9” x 10’1”max 7’9”min
Double glazed window to fore, radiator, access to loft and door into storage cupboard housing gas central heating boiler
Bathroom
With white suite to comprise of panelled bath, pedestal wash hand basin, tiling to splashback areas, radiator and double glazed patterned window to rear
Separate WC
Low level WC and double glazed patterned window to rear
Rear Garden
Gate to side access, door into brick built store, paved patio area with the remainder being mainly laid to lawn
If you're interested in this property please click the "Request Details" button above
Property Location
Marketed by Visum
Disclaimer Property descriptions and related information displayed on this page are marketing materials provided by Visum. estateagents365.uk does not warrant or accept any responsibility for the accuracy or completeness of the property descriptions or related information provided here and they do not constitute property particulars. Please contact Visum for full details and further information.


